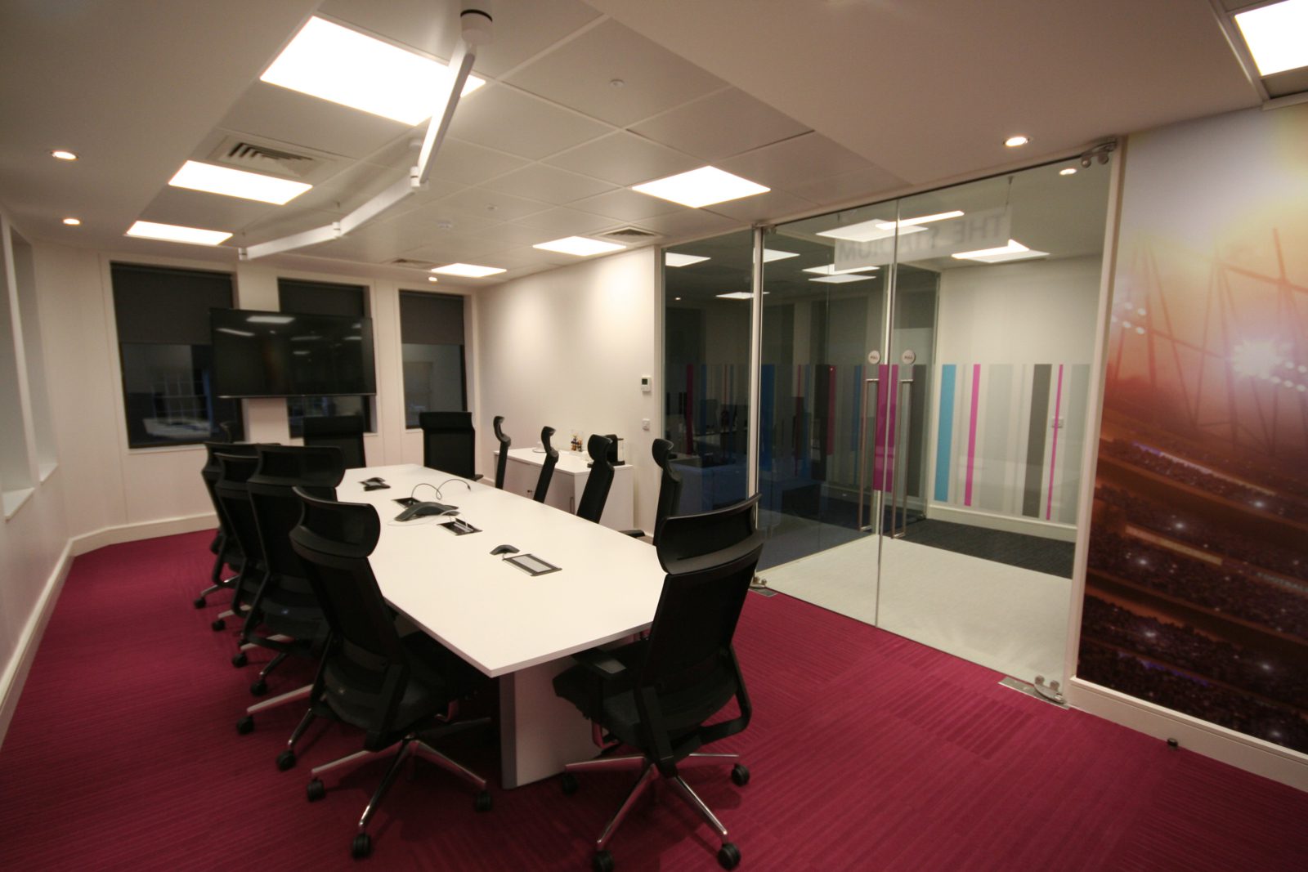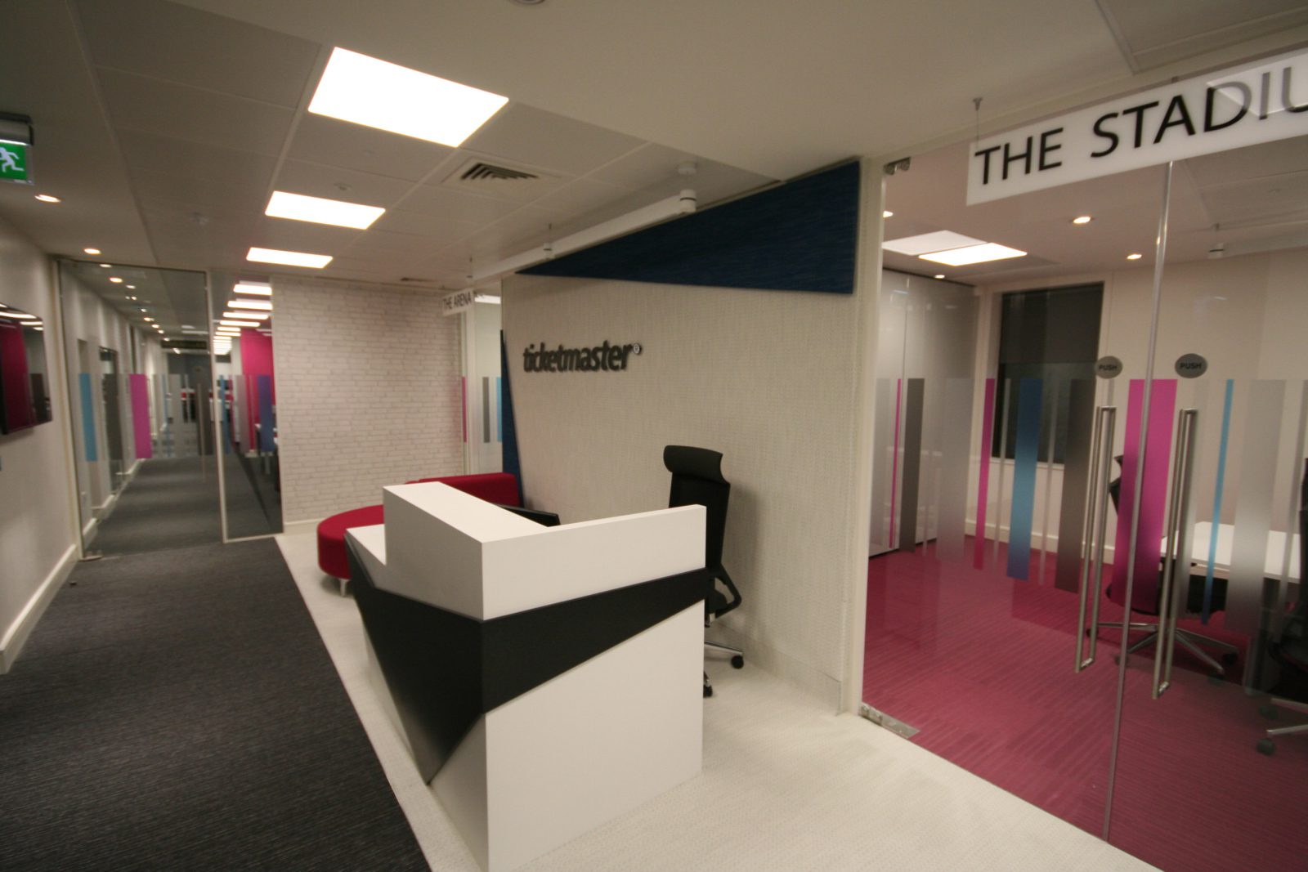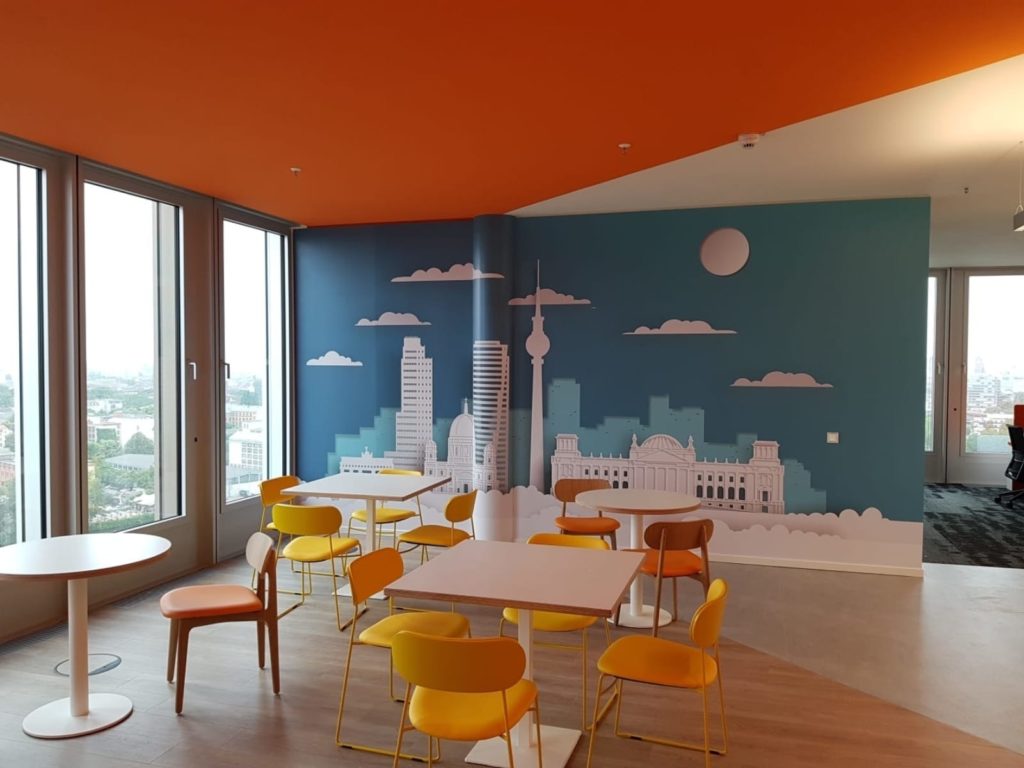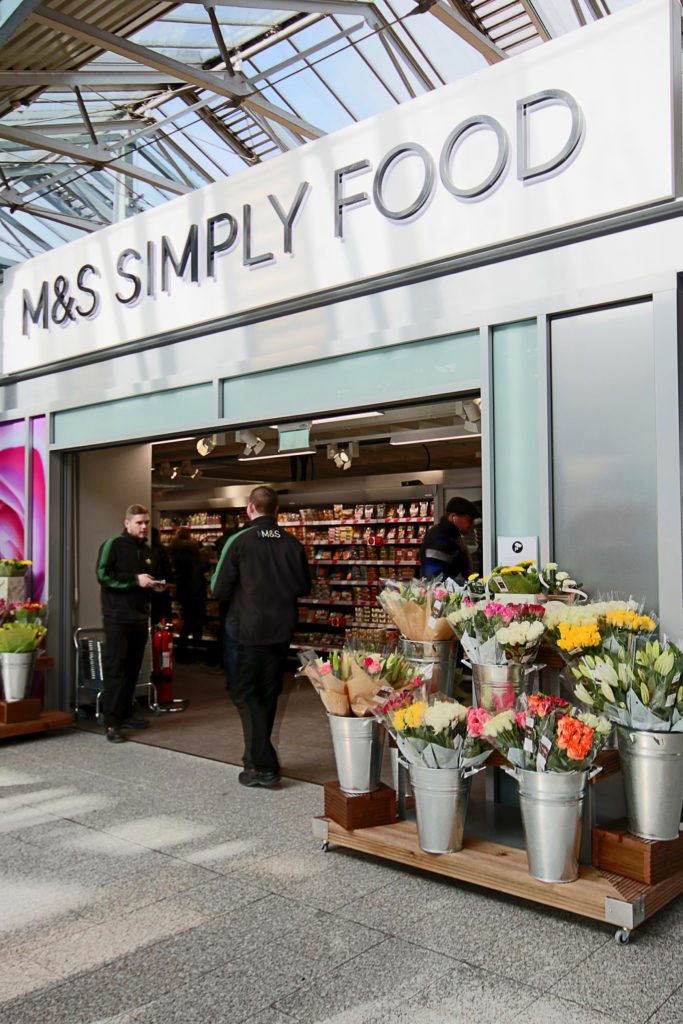Ticketmaster
project type
Fit-Out
size
600m2
location
Dublin,Ireland
timescale
- 2 weeks Pre-construction
- 6 weeks on-site
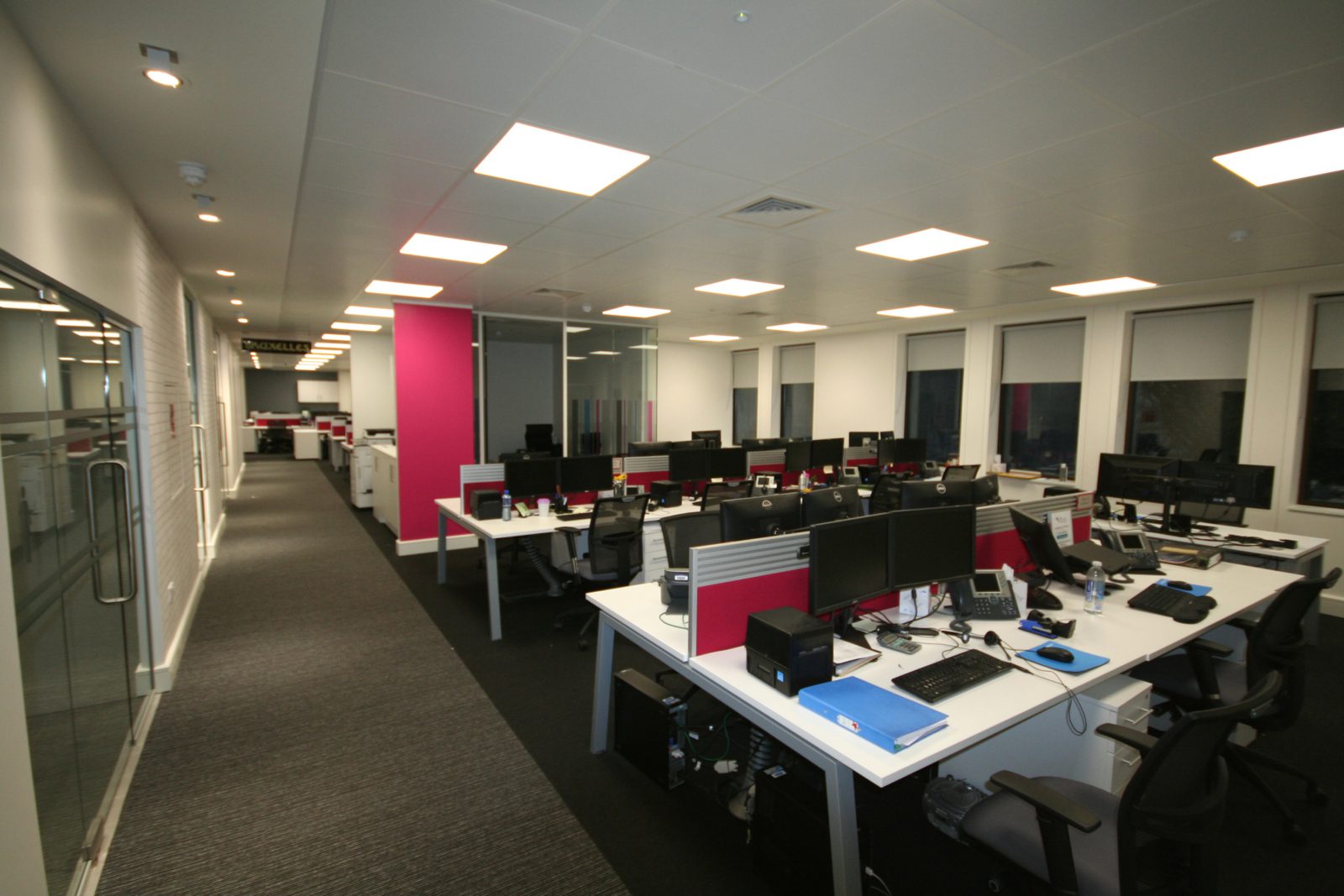
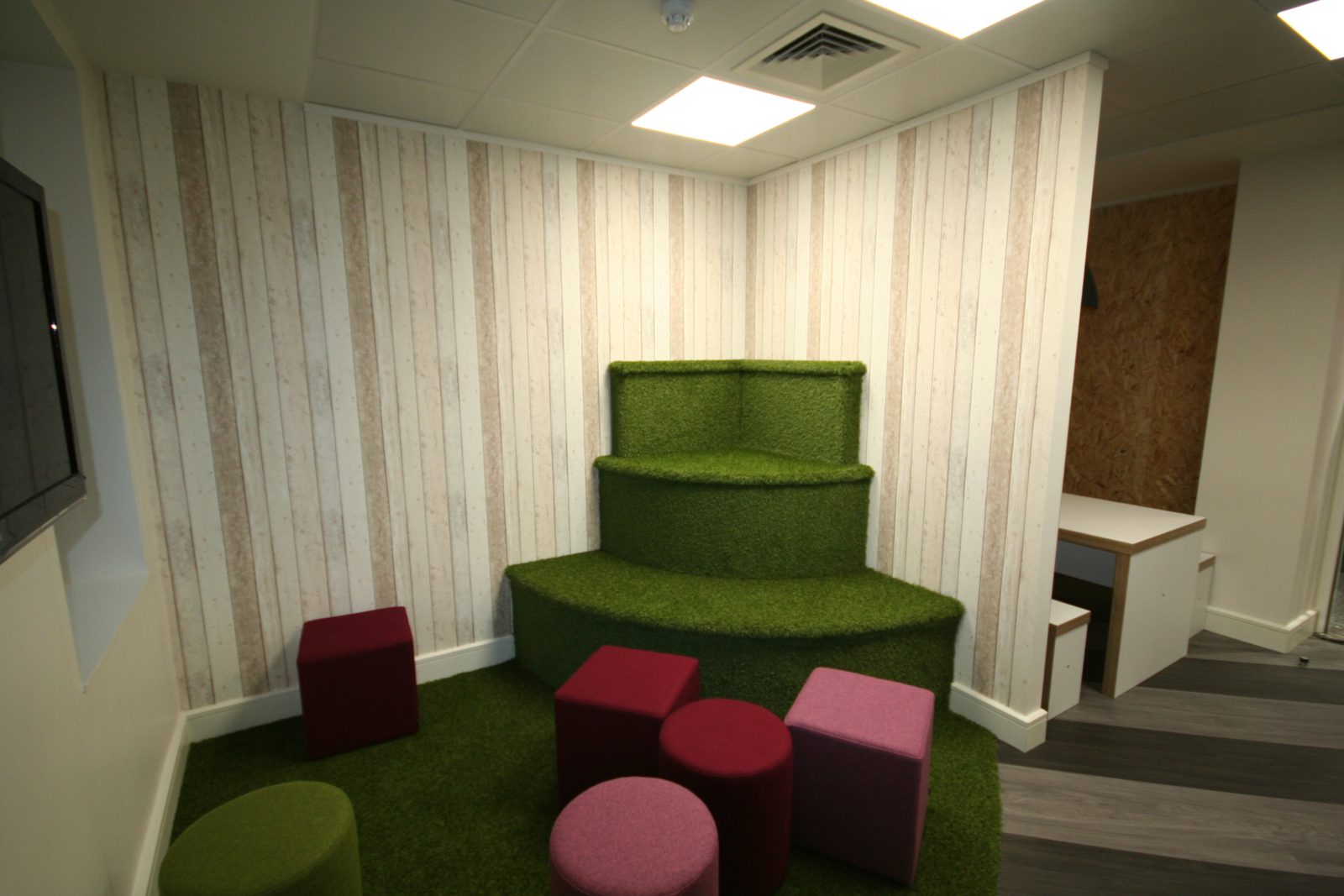
the client
Ticketmaster is the world’s largest ticket distribution company, providing event tickets for more than 10,000 Promoters whose productions range from professional wrestling matches and rock concerts to Broadway shows and operas.
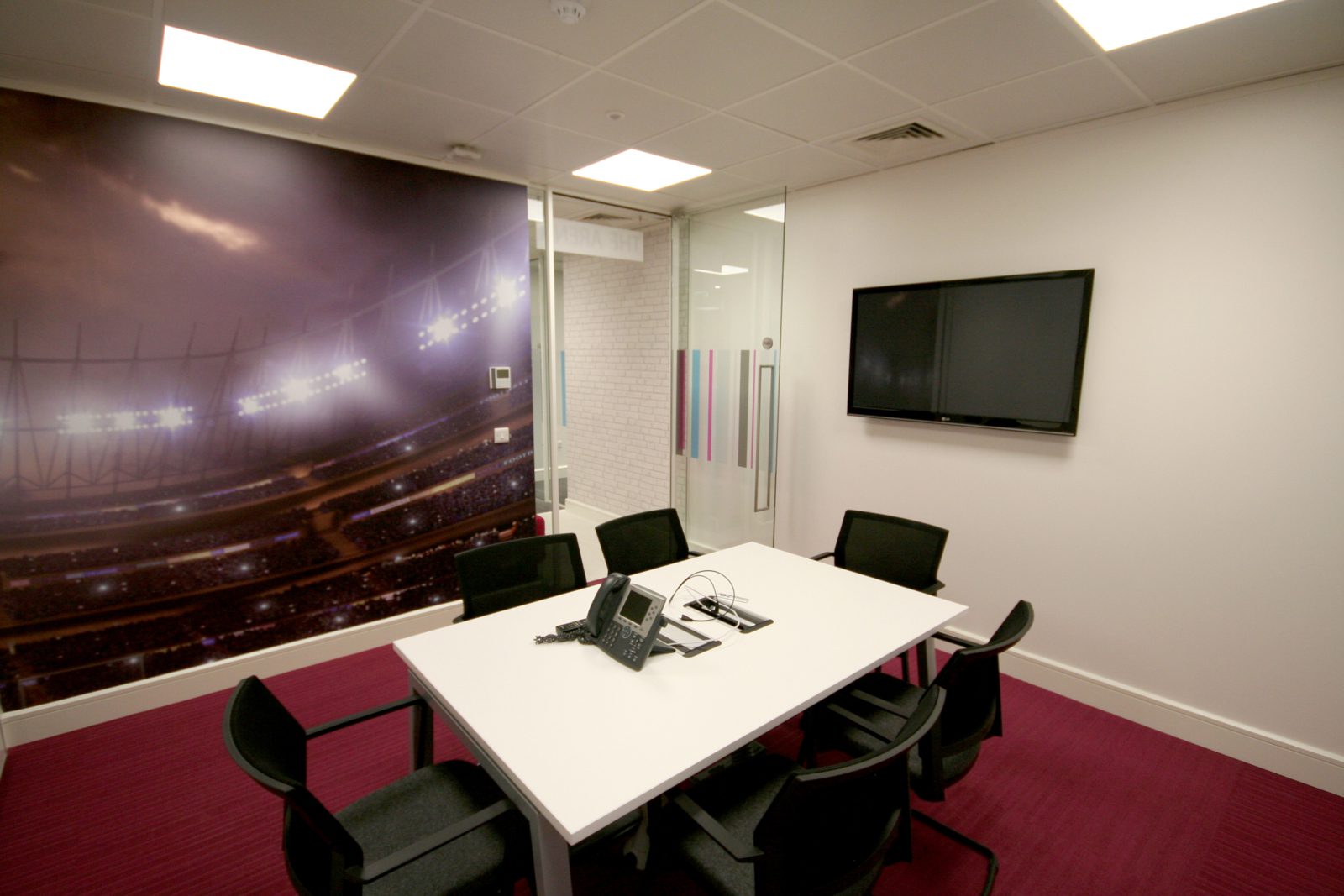
the brief
Our brief was to deliver a vibrant and invigorating work space for the Company’s employees at the new Ticketmaster Ireland HQ. The works entailed the fit-out to an existing unit which involved strip out and demolitions of the previously occupied space, the installation of all new wall partitions, floor finishes, internal decoration, M&E service installations and a complete office furniture solution. The design of the working environment is predominantly open plan to allow for collaborative interaction and employee connectivity, but strategically placed workstations and cellular meeting spaces ensure that teams retain their structure within the overall environment.
Features of the design include a spacious staff kitchen and breakout area, a specialised digital meeting / training room, boardroom, numerous meeting rooms, a secure ticket print / store room and a reception area with “Bolon” wall and bespoke desk. In keeping with Ticketmaster’s corporate brand identity, large scale graphics fill the walls at every vantage point, reinforcing the culture of the company and adding energy and colour to the space.
The project was delivered in 6 weeks following an accelerated pre-construction and mobilisation period to meet the Clients set in stone move in date.
