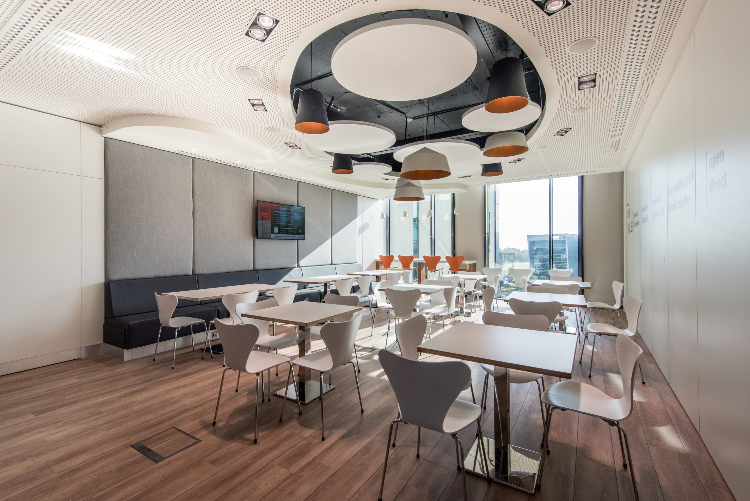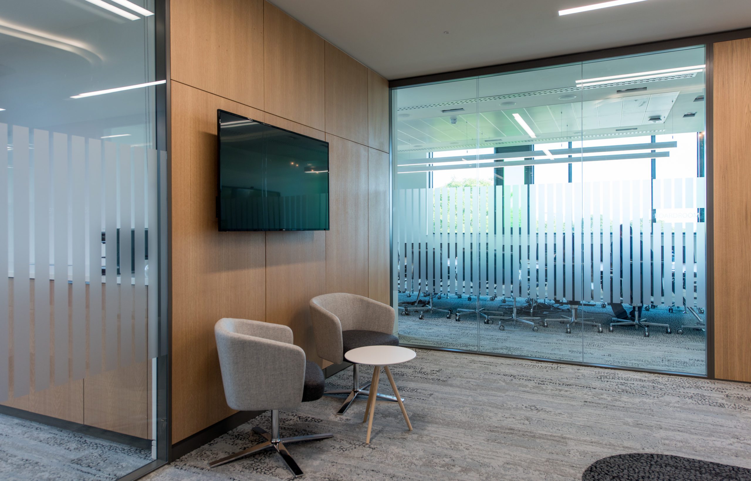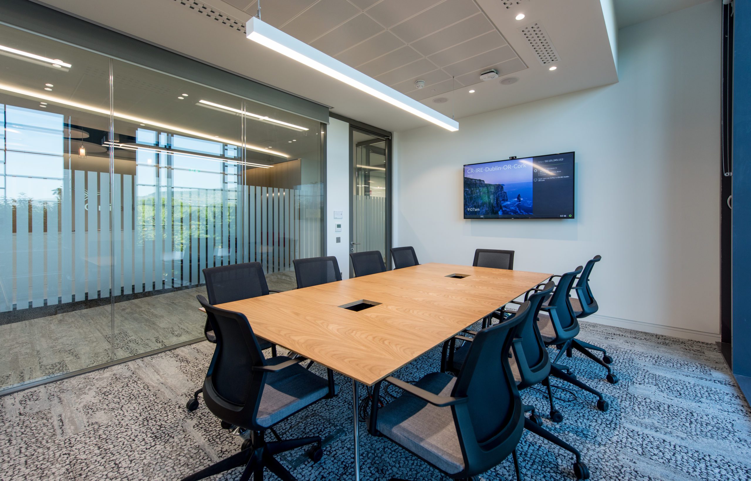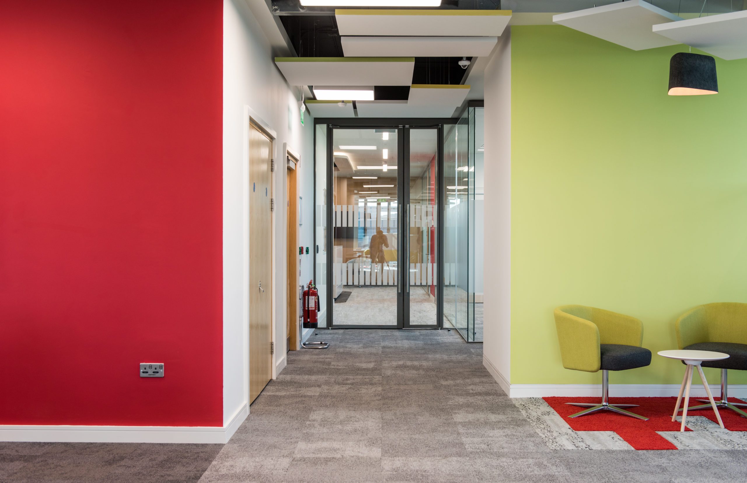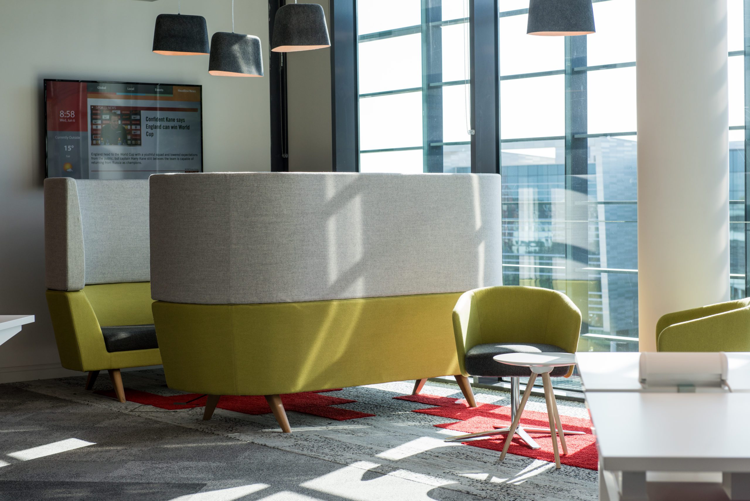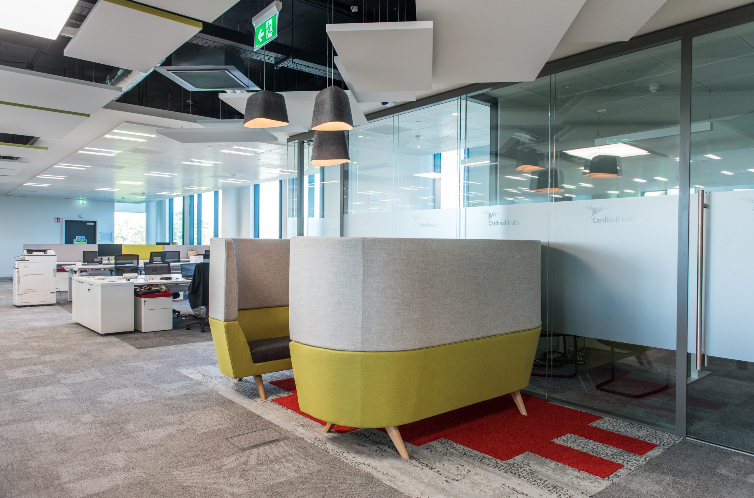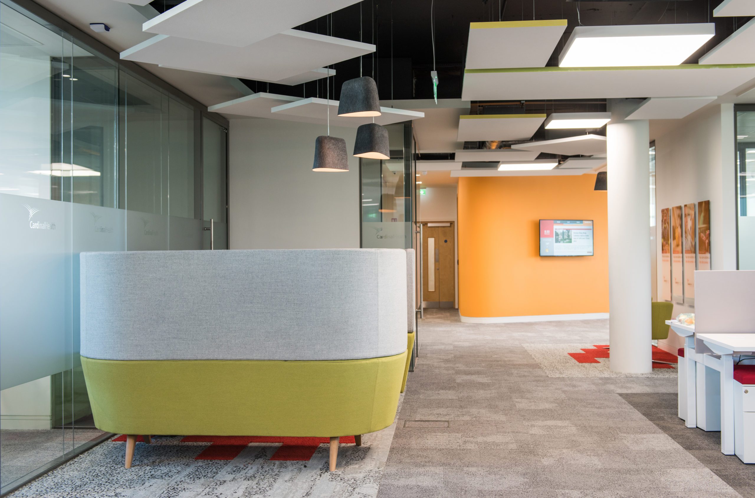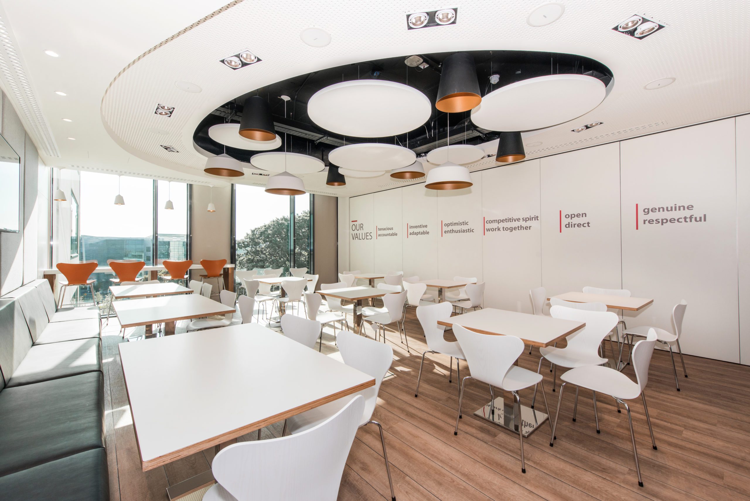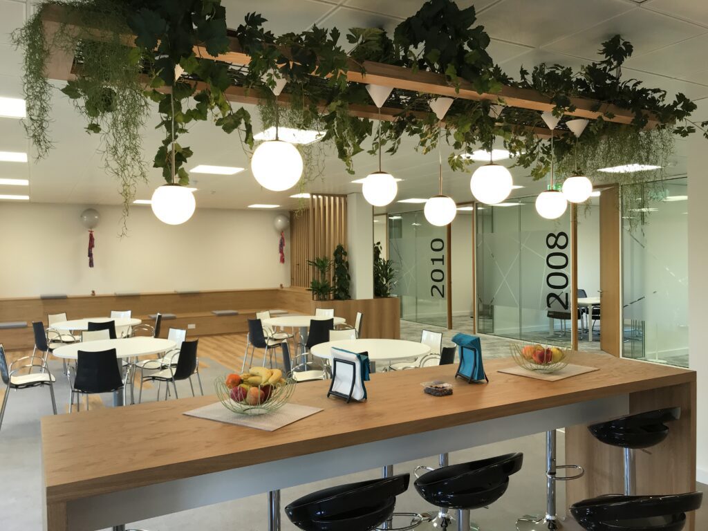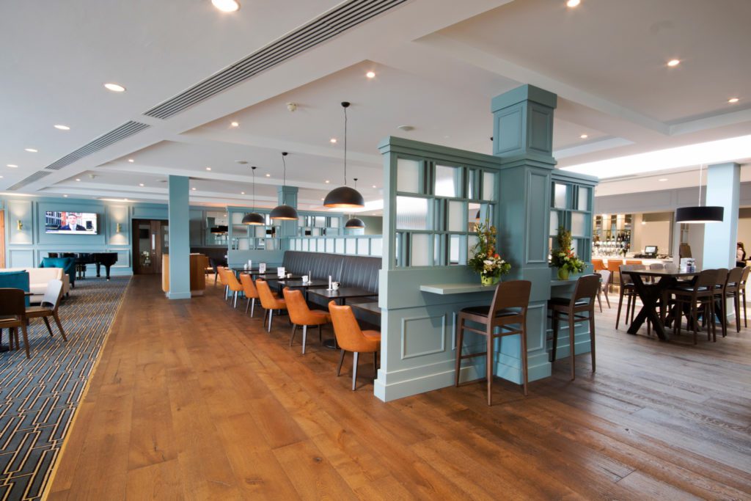Cardinal Health
project type
Design & Build
size
20,000 sq/ft
location
Dublin, Ireland
timescale
- 2 weeks Design Period
- 12 Weeks Construction Period
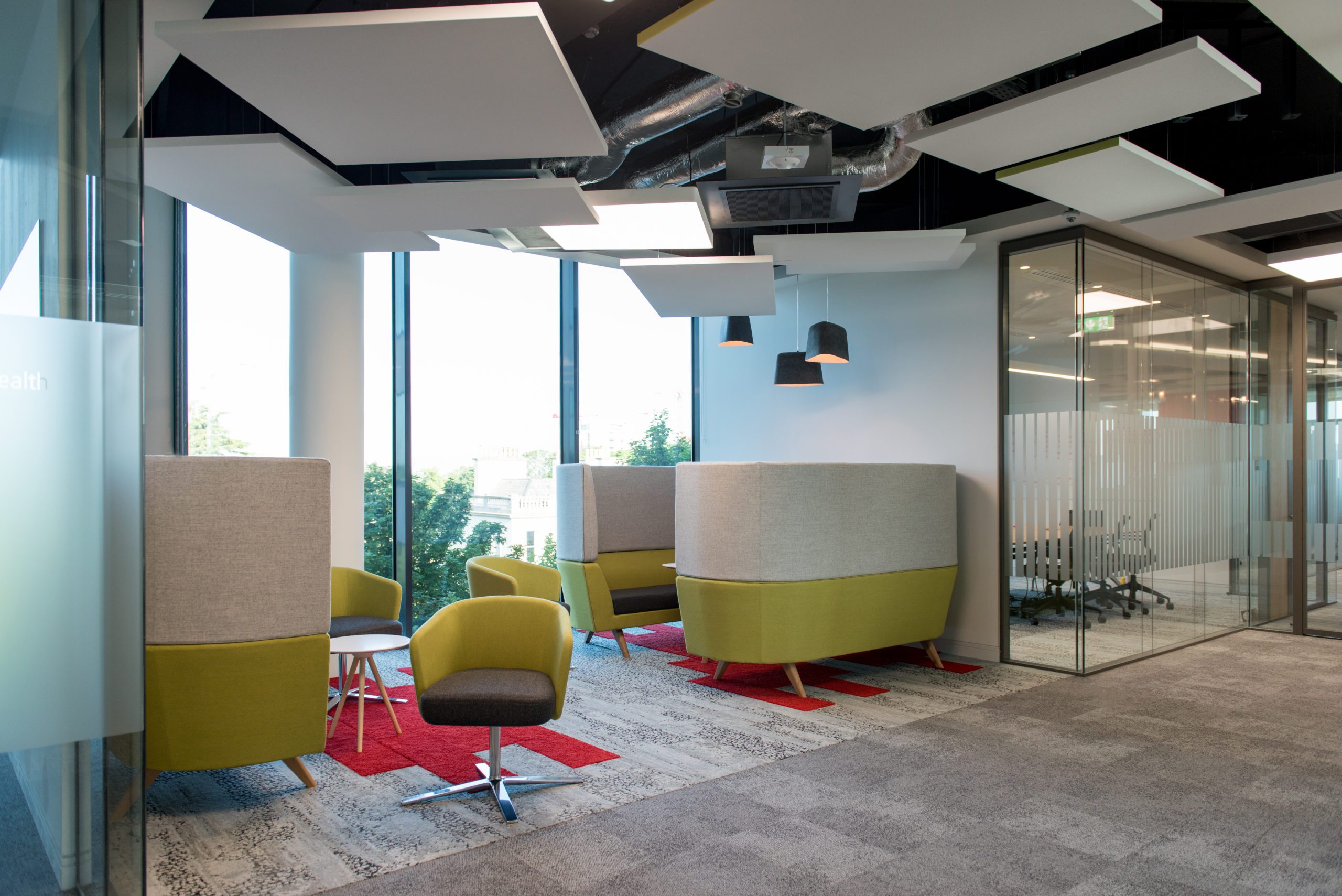
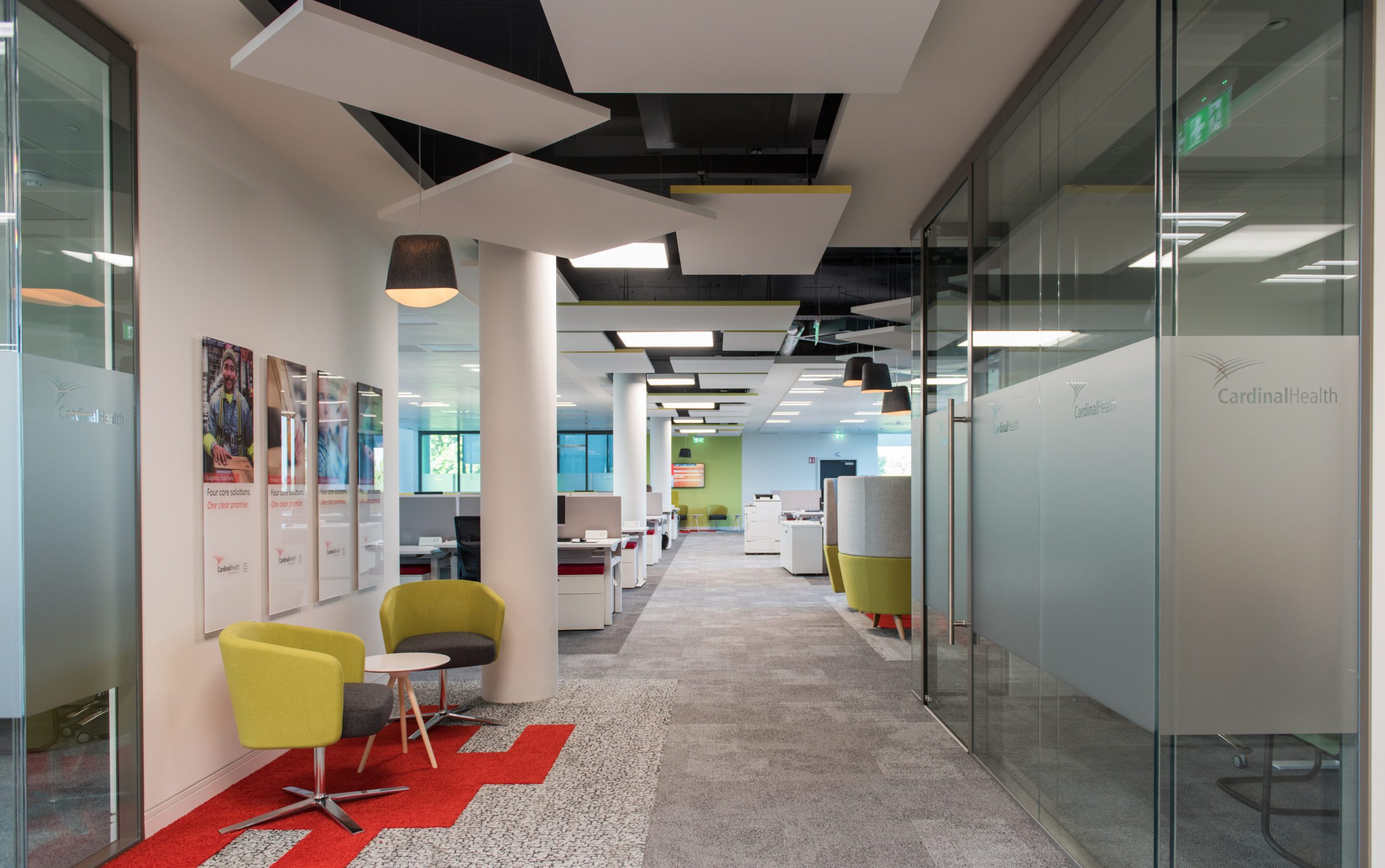
the client
This large, bright, open plan office was constructed on behalf of a Private Client in the healthcare services industry.
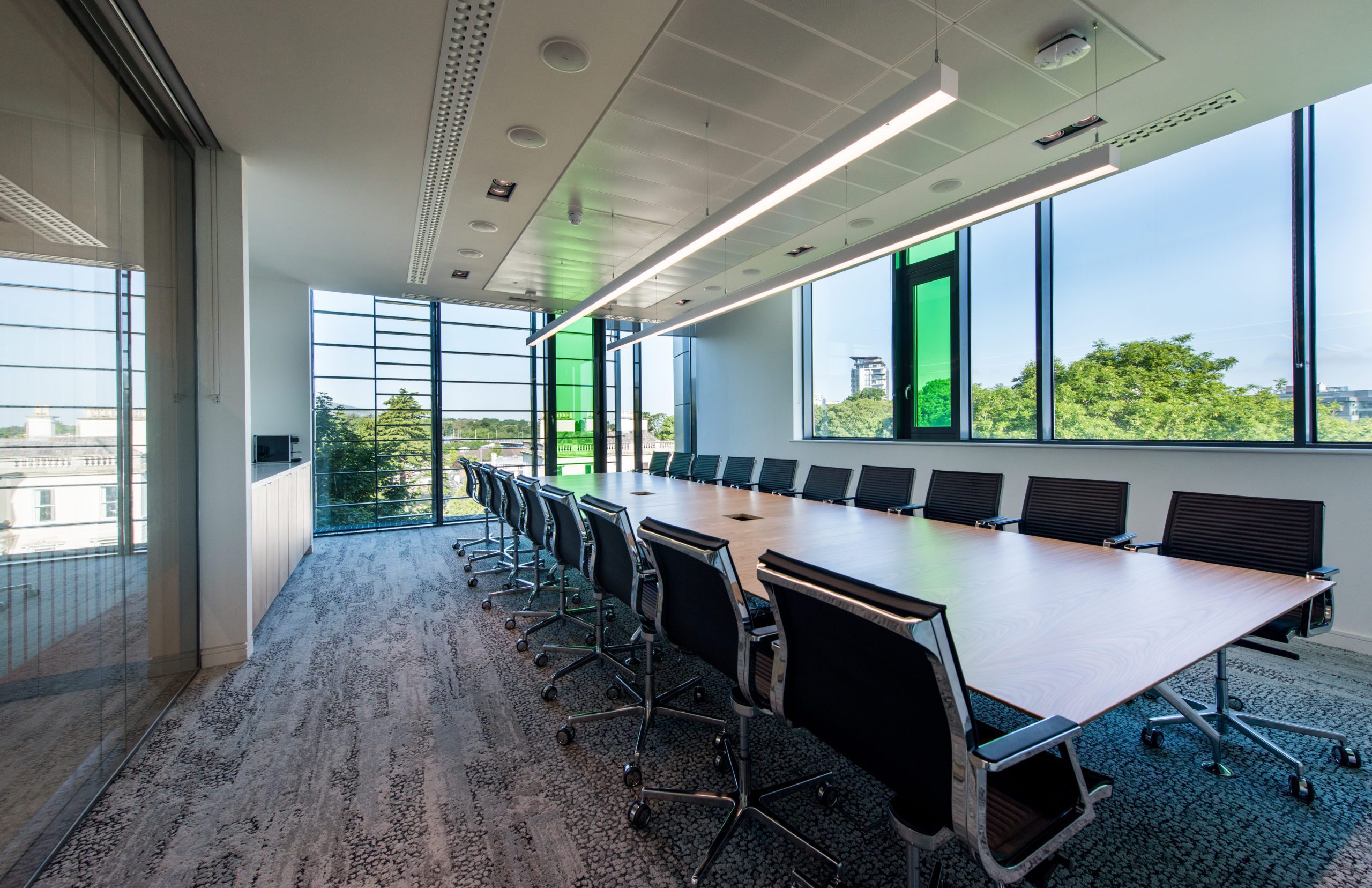
the brief
The unusual shape to the floor plate meant there was full, glazed external facades available to all spaces. We collaborated closely with EML architects, who were engaged to carry out the design work, to maximise this feature; creating an incredible sense of openness in every space. The tone is set in the airy reception with large, bespoke joinery elements, concealed doors, decorative lighting and curved, feature ceilings. This richness carries through to the client-facing areas with small details such as wood panel tech zones integrated into the glazing and the recessed trimless grilles and lighting all adding to the overall sense of unquestionably high quality. A key deliverable was an adaptable canteen / meeting room / town hall area.
The innovate design solution allowed for three distinct spaces that can be altered into 4 separate configurations with a bespoke lighting and AV solution for each. In delivering this, we have provided this client with the ultimate solution for flexibility.
