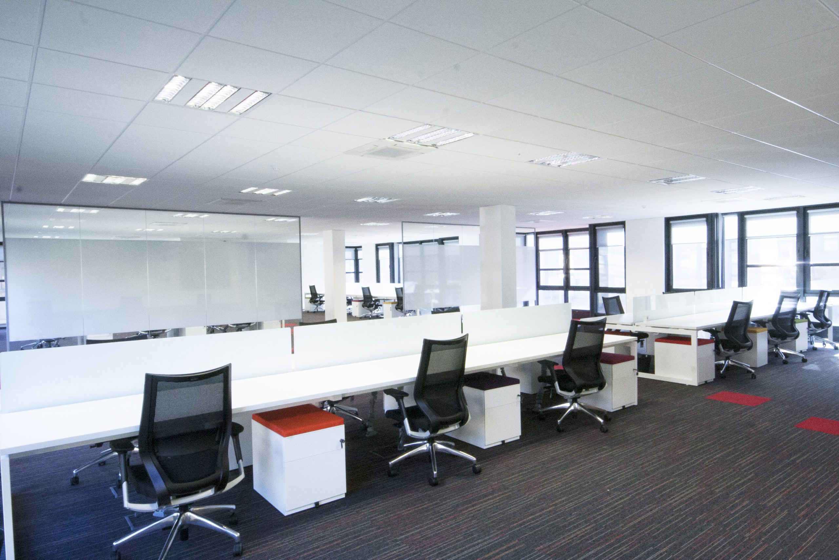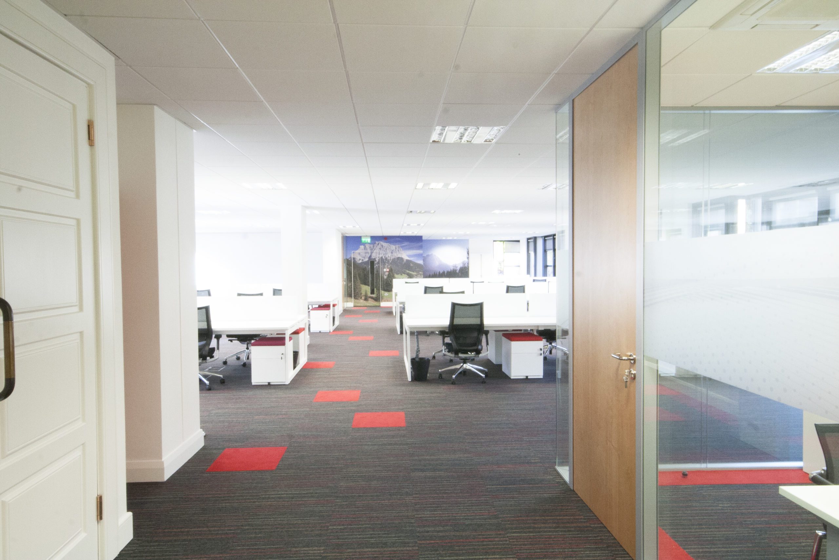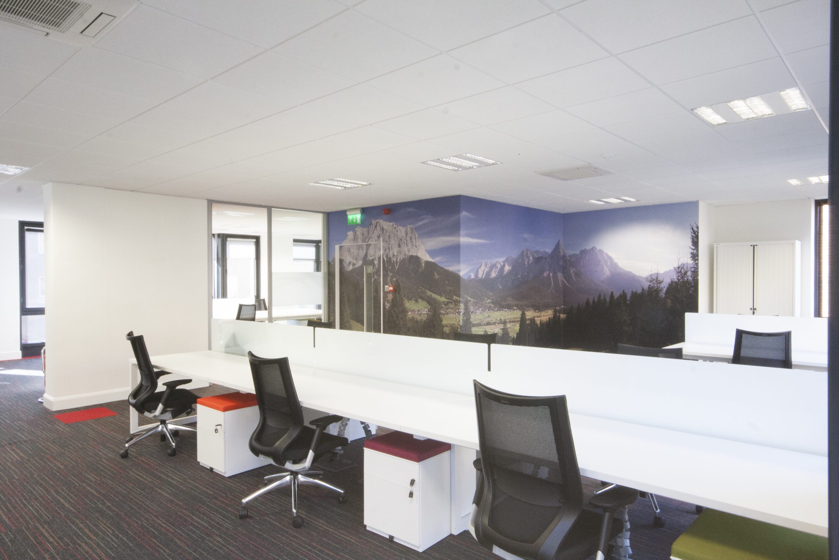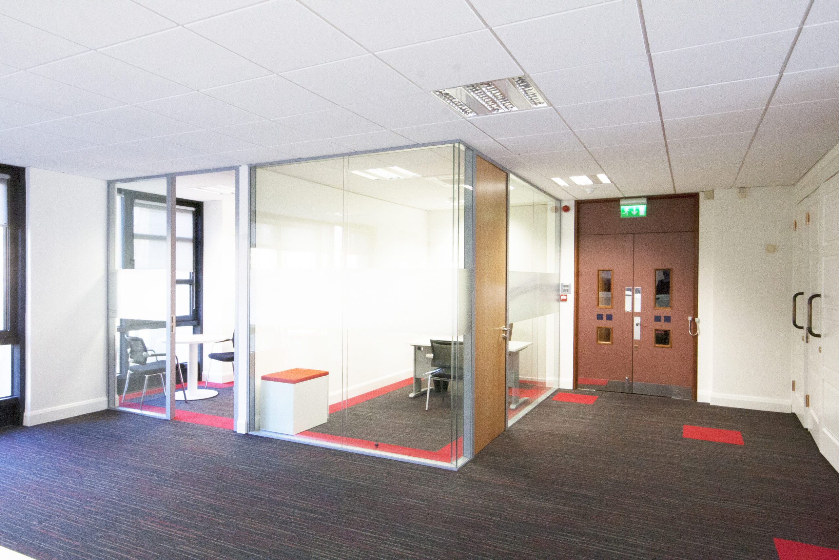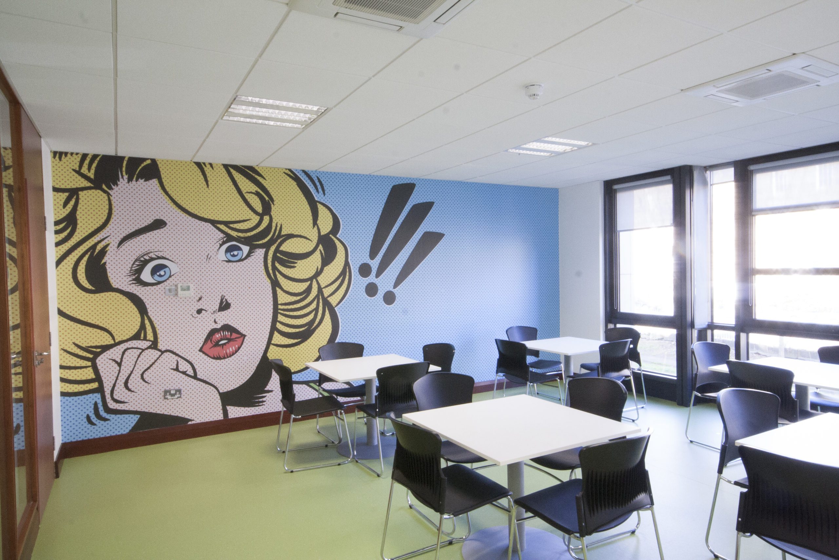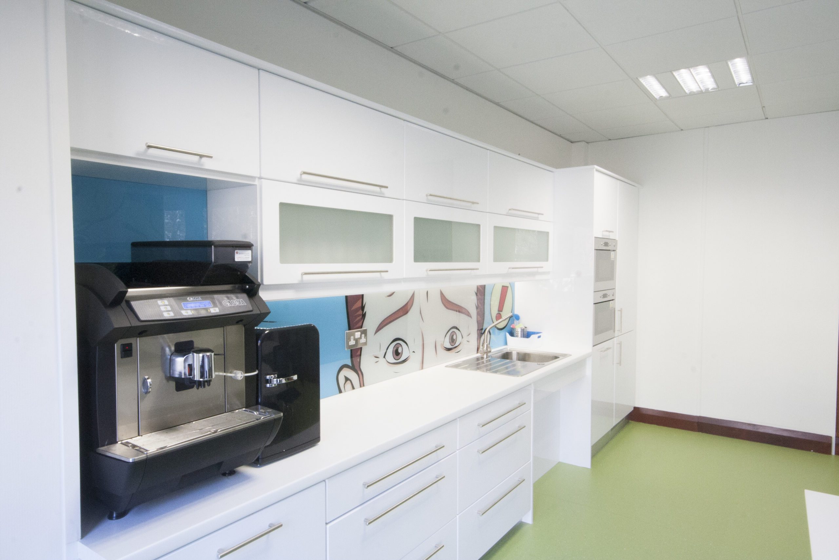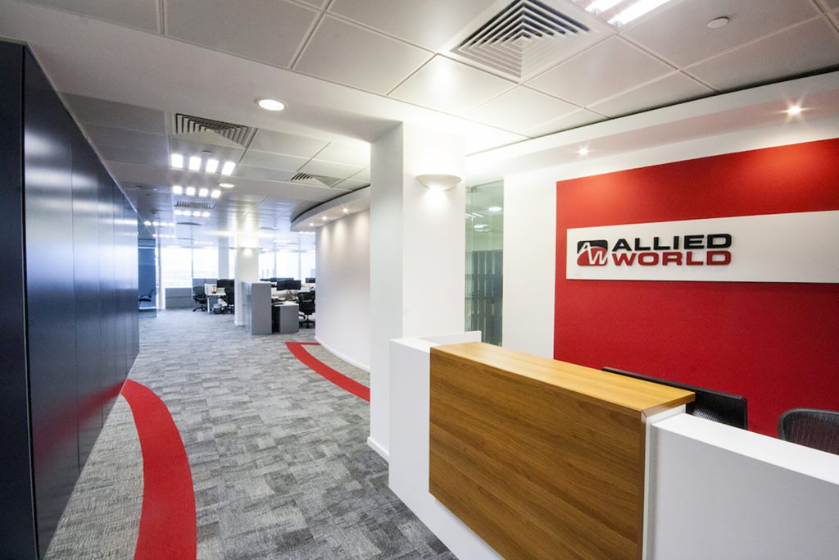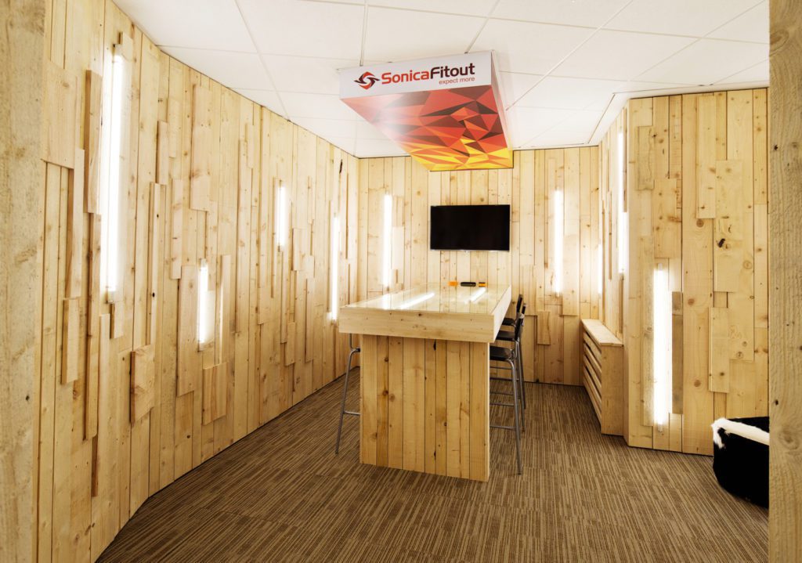Axway
project type
Design & Build
size
750m2
location
Dublin, Ireland
timescale
- 8 weeks onsite

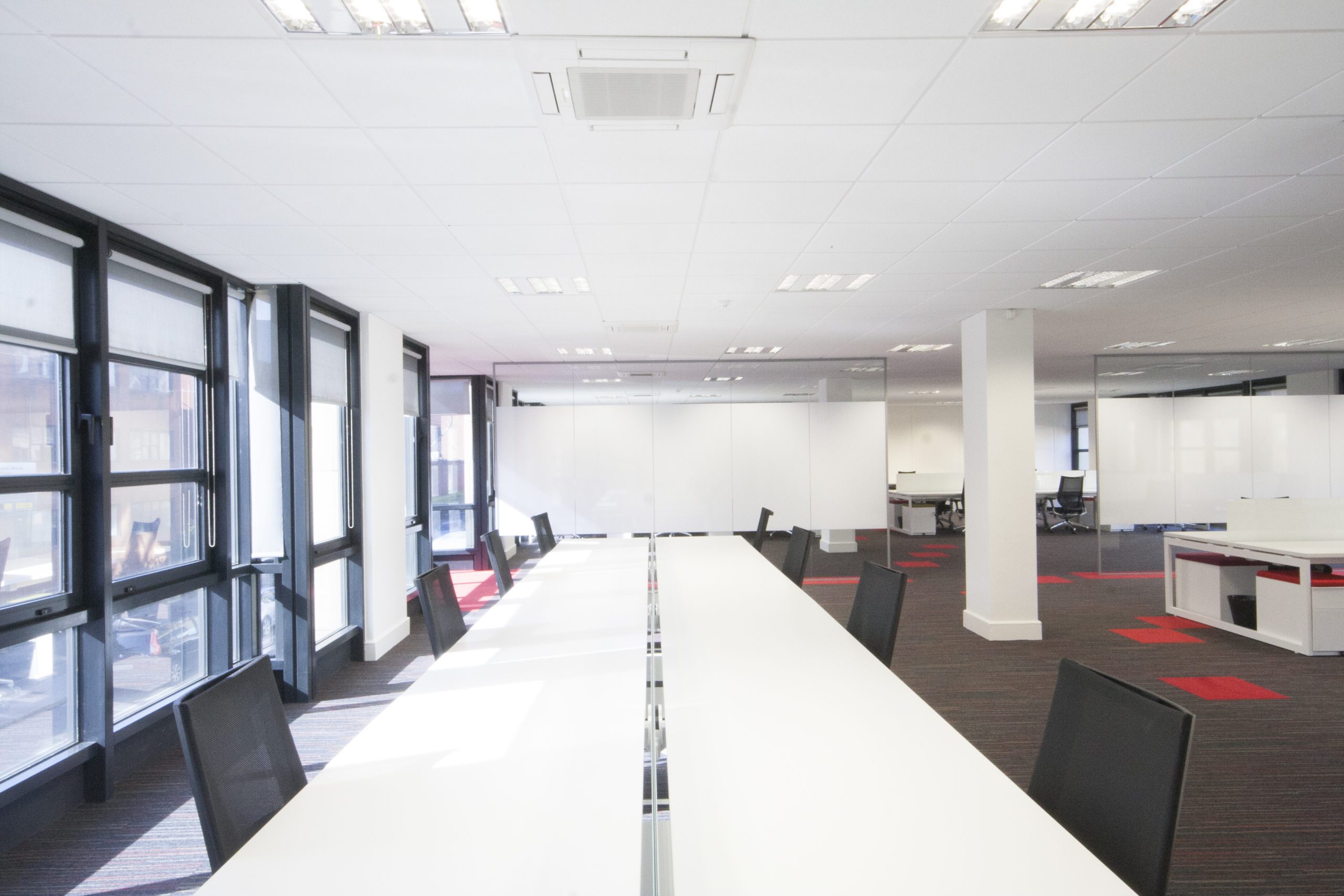
the client
Over 11,000 Companies Worldwide rely on Axway for their B2B software solutions. Axway relied on just one for their new Dublin HQ office fit out.
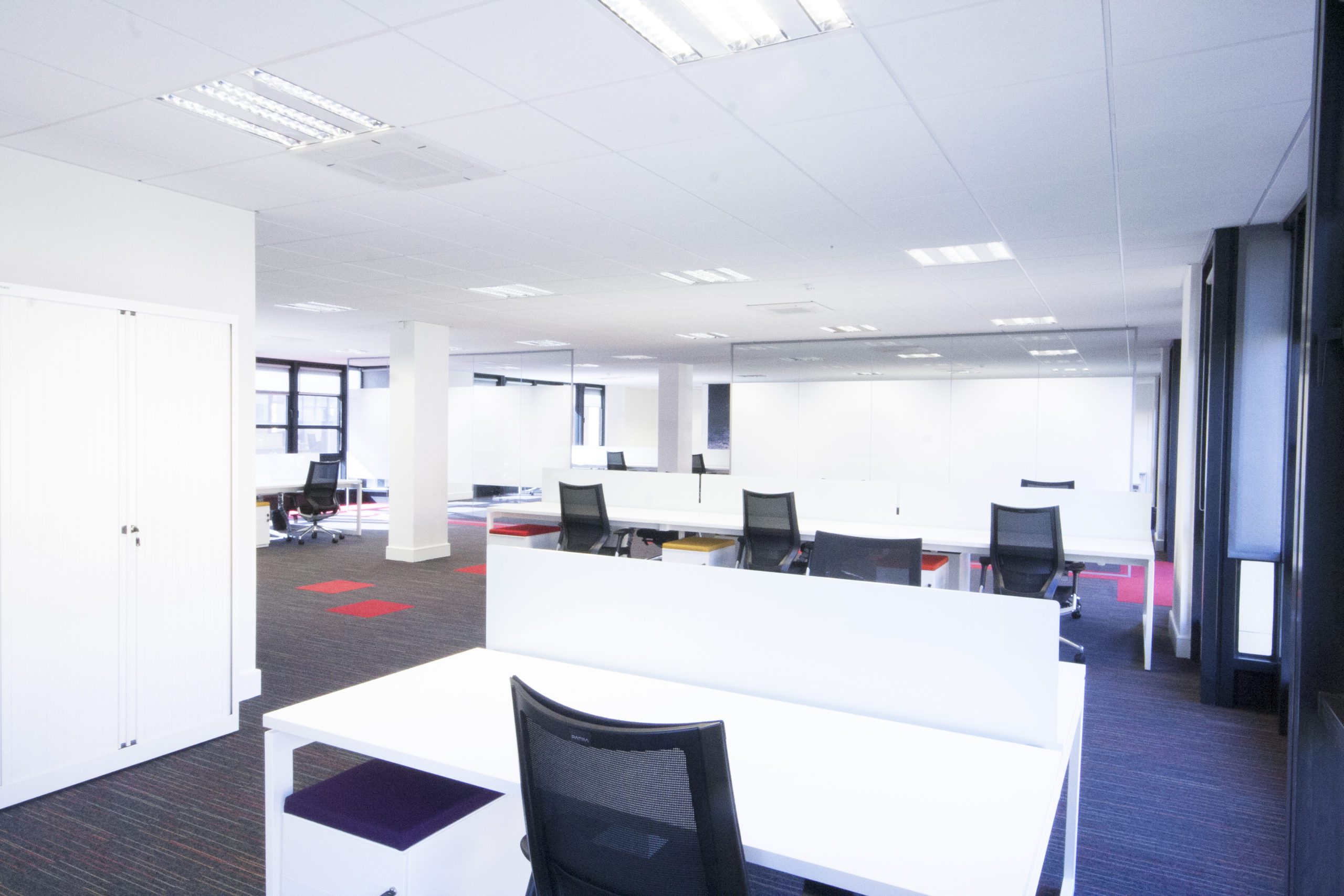
the brief
The company appointed the Architectural and M&E Design Teams and also acted as traditional Main Contractor for the fit out with responsibility for overall design verification and certification of the M&E systems.Works involved the full strip out of the existing floor plate in preparation for the formation of open plan offices, manager cellular offices, boardroom facilities with full A/V capability, new staff canteen, comms room, bathrooms & staff shower rooms. The team also engaged a Graphic Design agency to develop wall art and murals throughout the office space that reflected the Company’s vision and message. Works were conducted on the 1st floor of Investment House in Dublin, a multi tenanted fully occupied Live office block, with all logistics for these operations managed by the Site Team.
