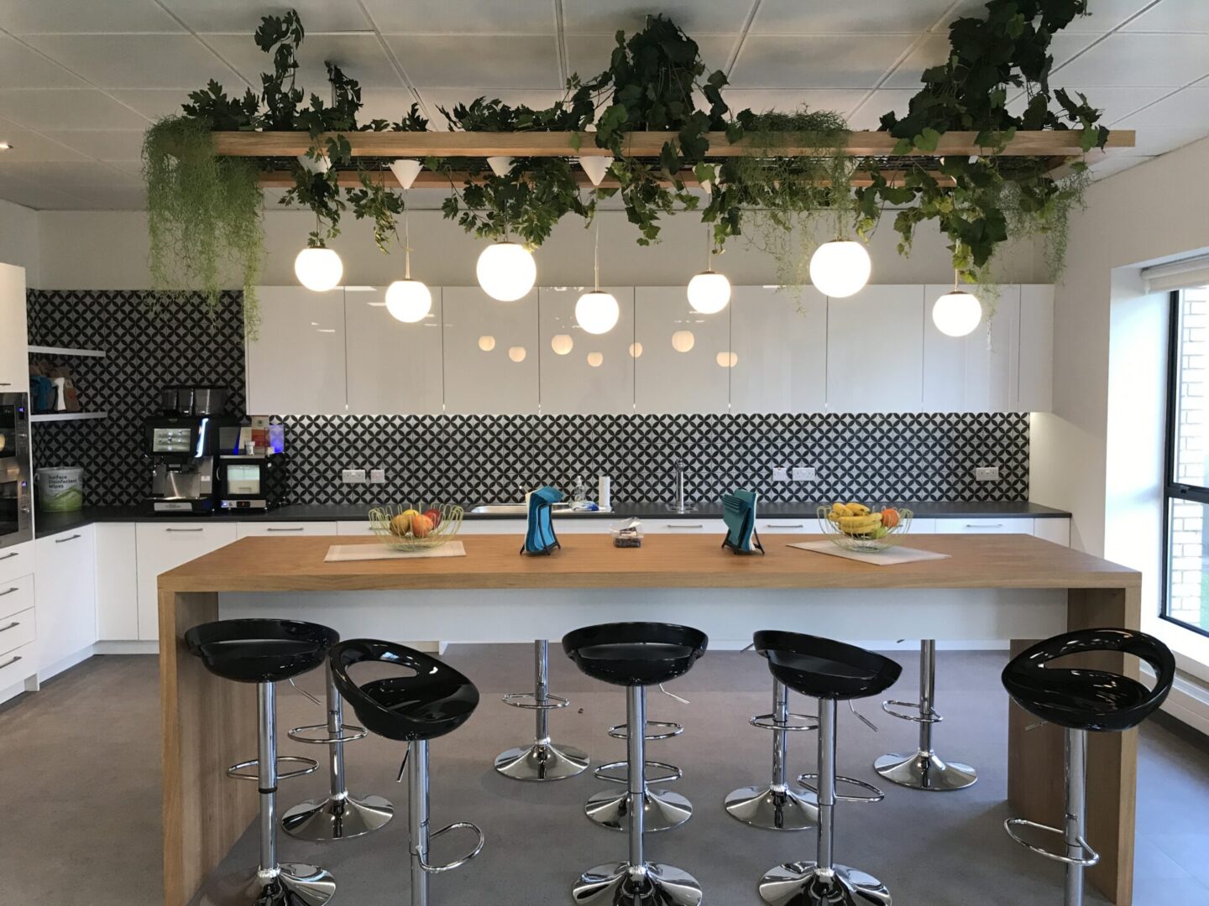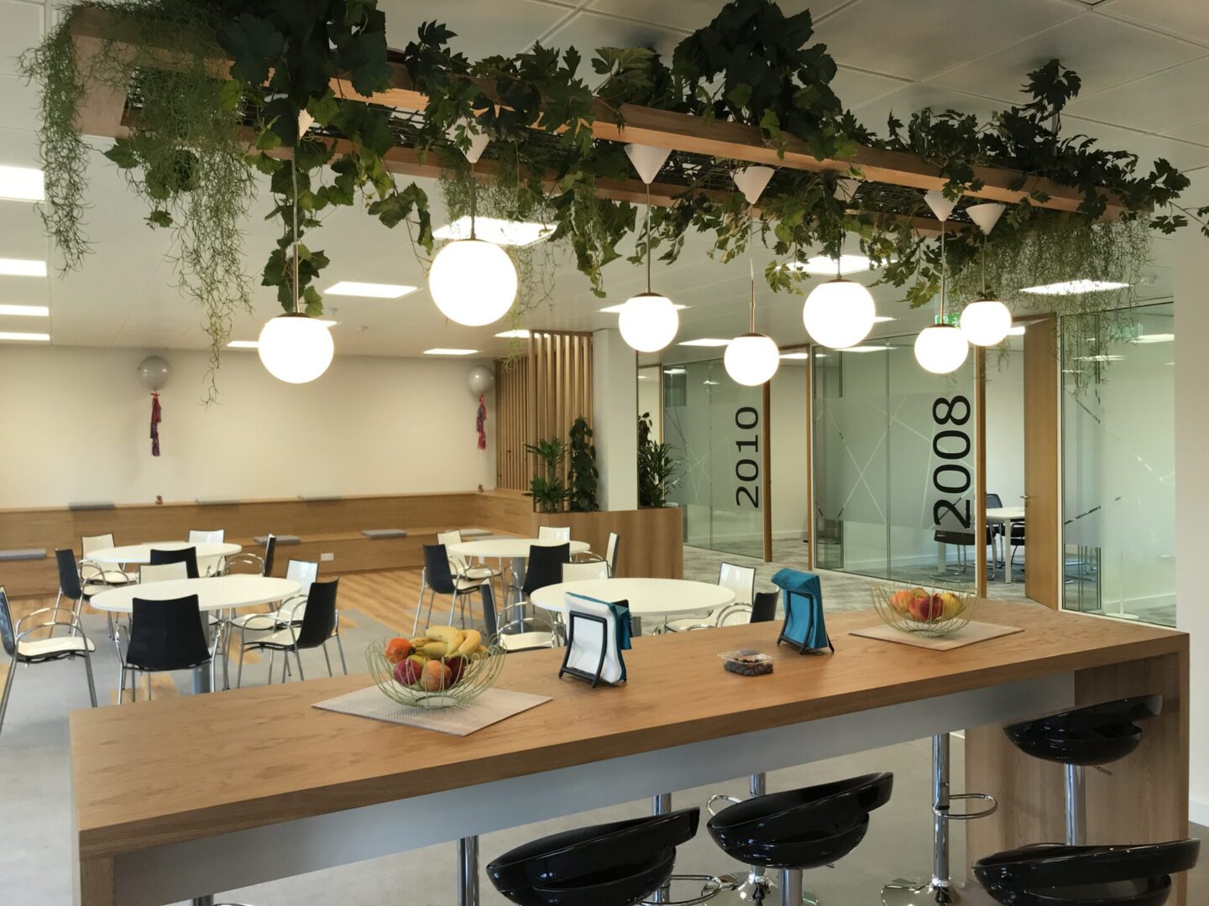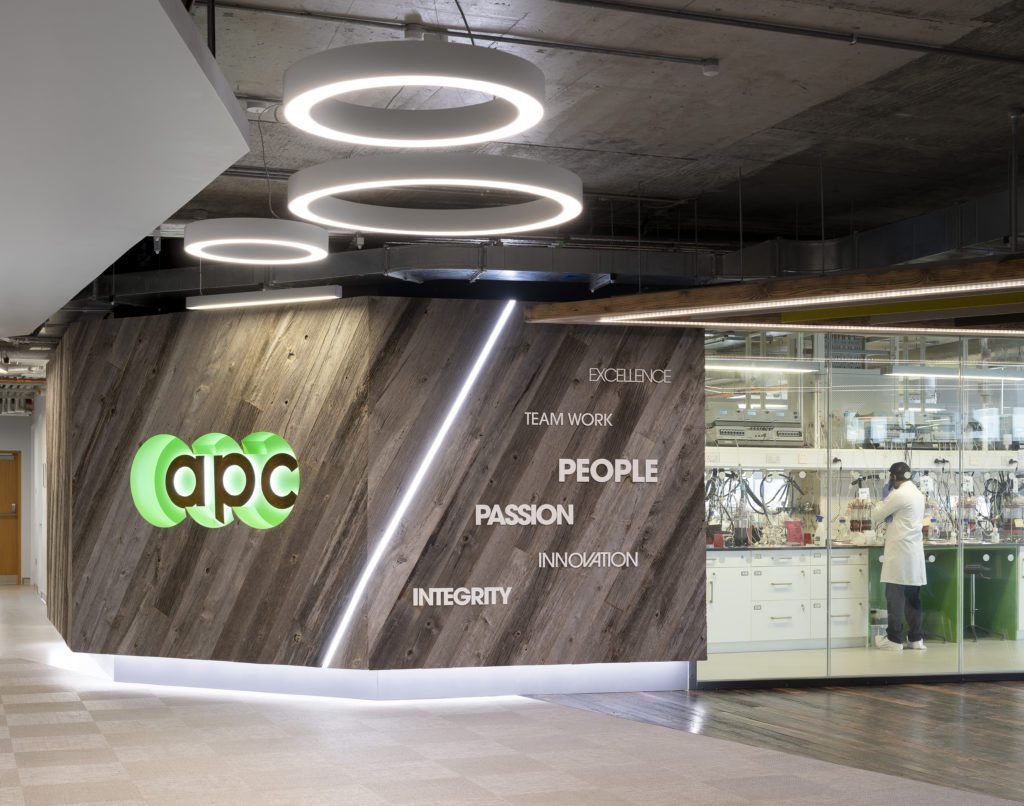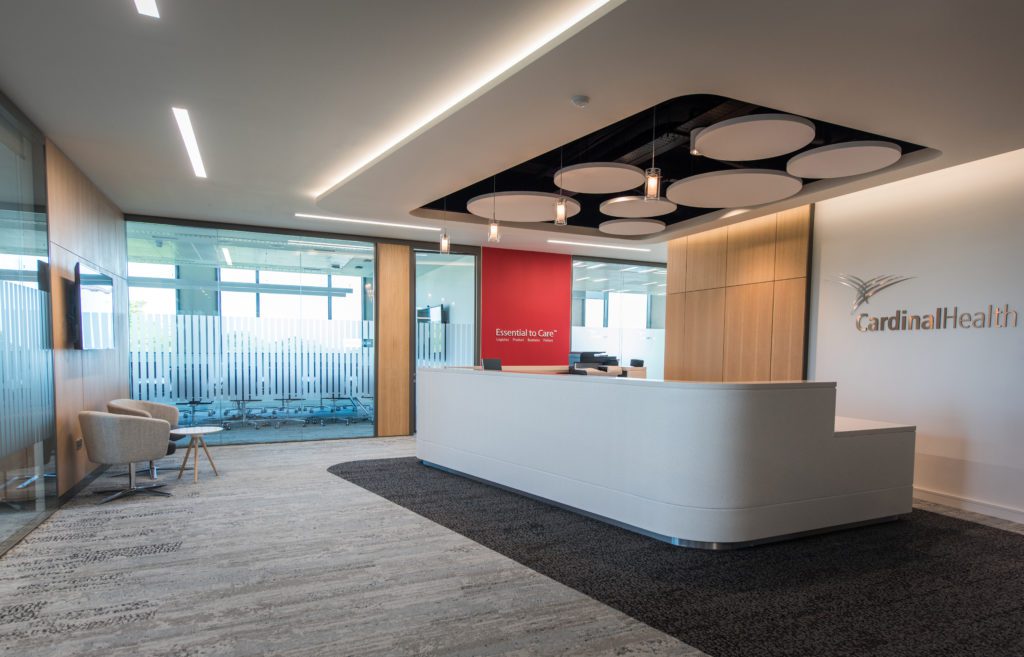Aspen Pharma
project type
Fit-out
size
1,000m2
location
Dublin, Ireland
timescale
8 Weeks



the client
Working with Aspen Pharma, our Design and Build project went from initial space planning for Lease negotiation, to Landlord consent phase, through to detailed design, costing, planning, constructing and overall hand-back. The complete project life cycle, managed from start-to-finish by the ICONS Team

the brief
We were appointed to support Aspens need to accommodate their growing workforce. The works were completed in an ambitious 8-week programme which moved from strip out of existing through to full completion; requiring our expert coordination on a completely new M&E and data install. The design is highlighted by beautiful bespoke joinery and features a glazed partition system with walnut doors and entirely new flooring. MF system partitions were used to achieve specific acoustic levels between rooms; ensuring privacy and focus for teams throughout. Bright, iconic, colourful and expert execution throughout.








