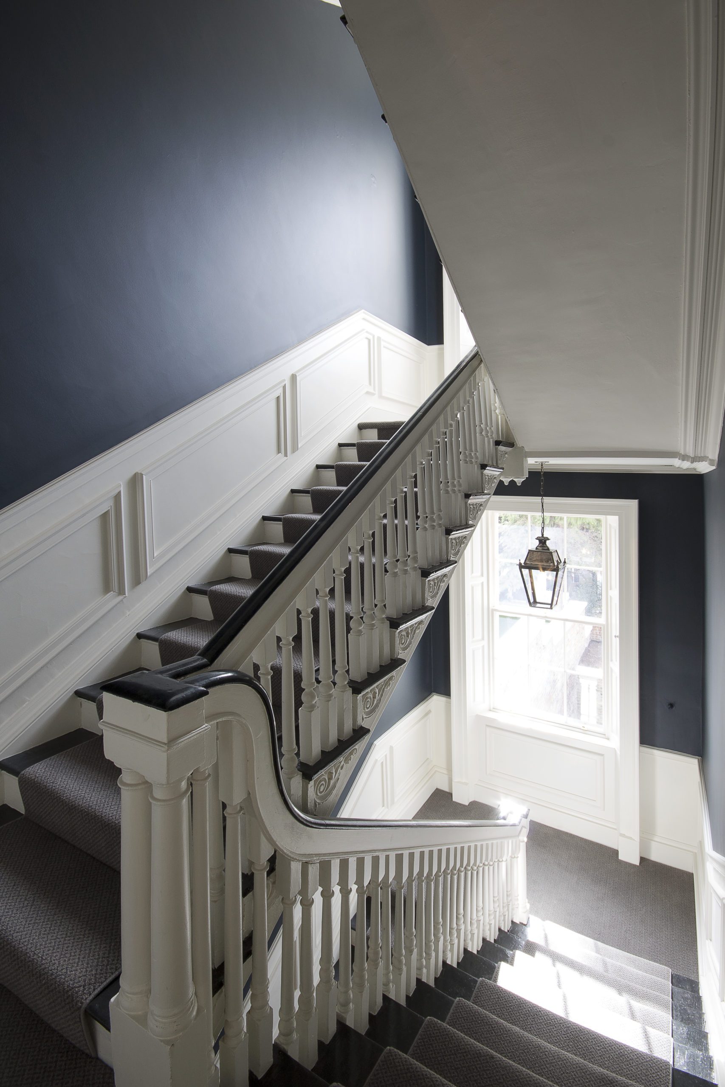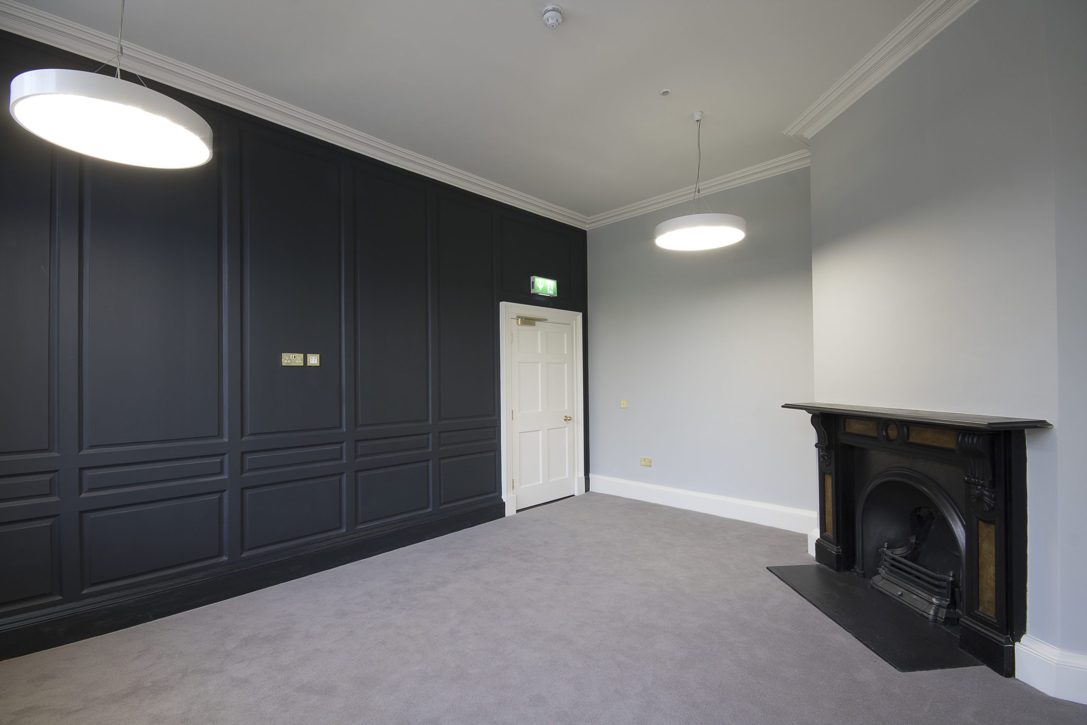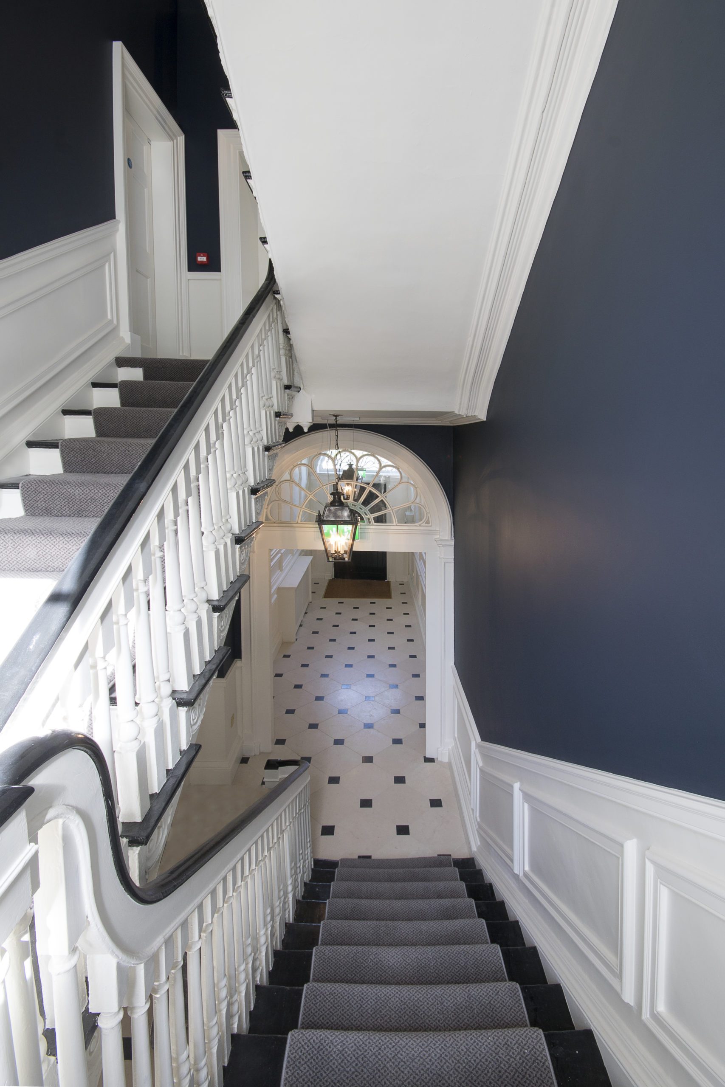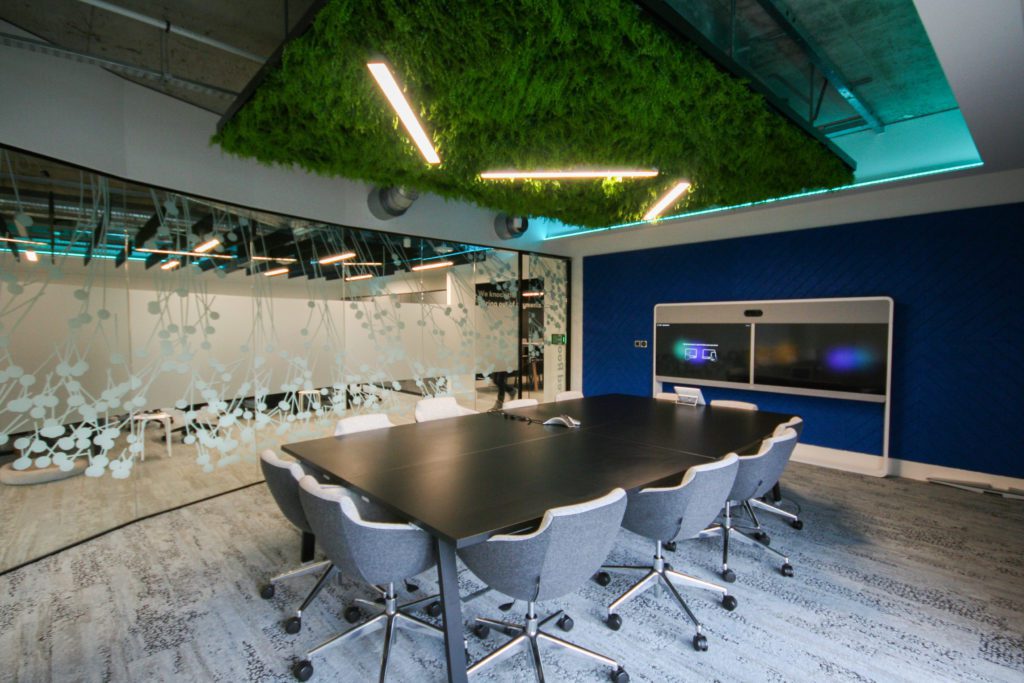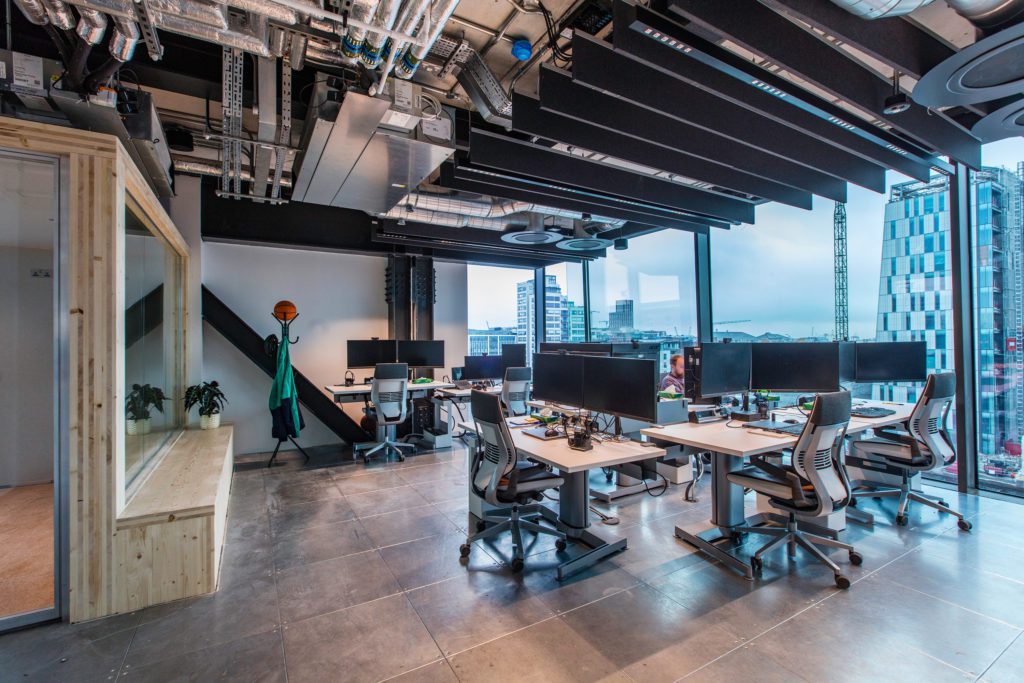100 Stephen’s Green
project type
N/a
size
350m2
location
Dublin, Ireland
timescale
- 1 week Pre-construction
- 18 weeks onsite
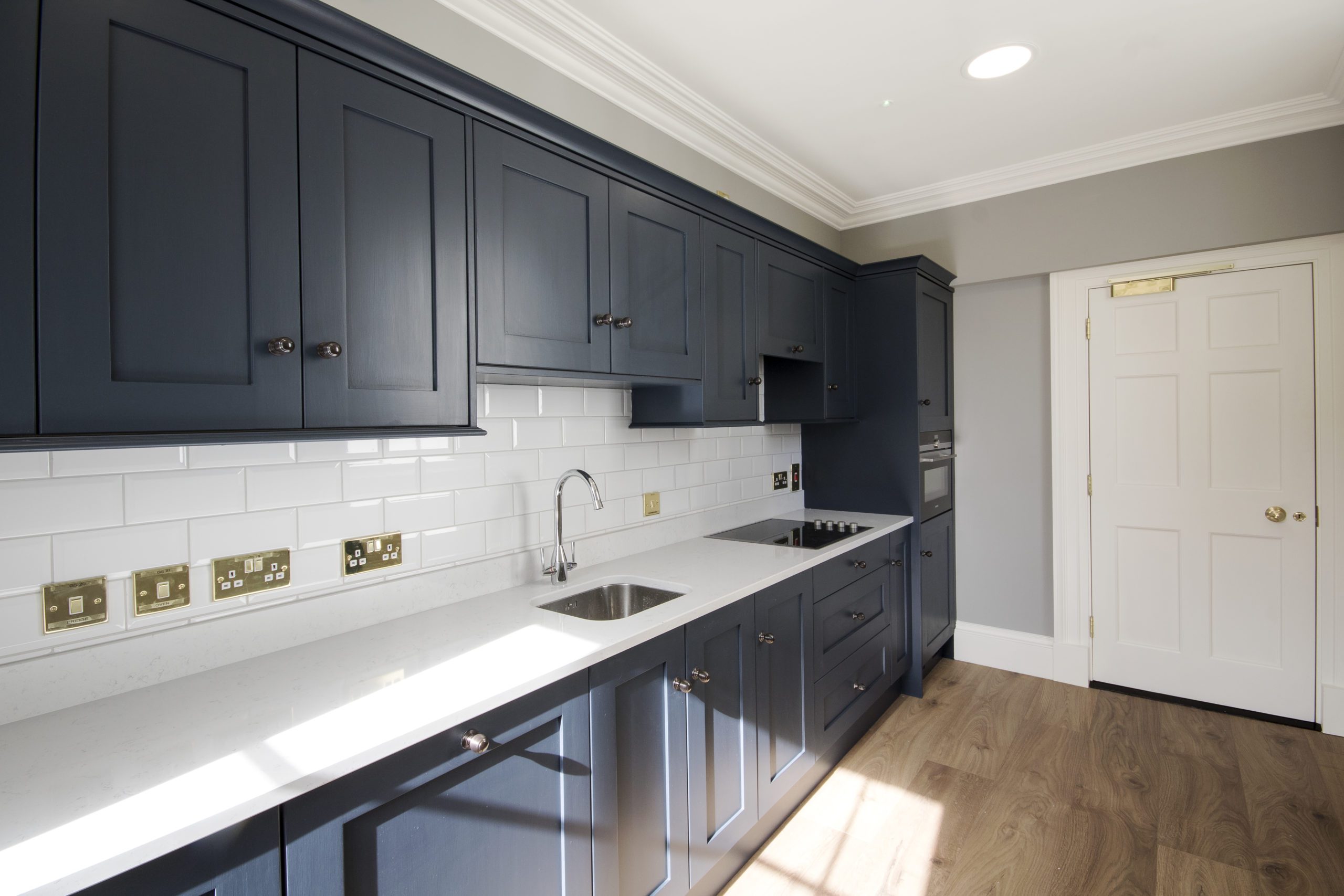
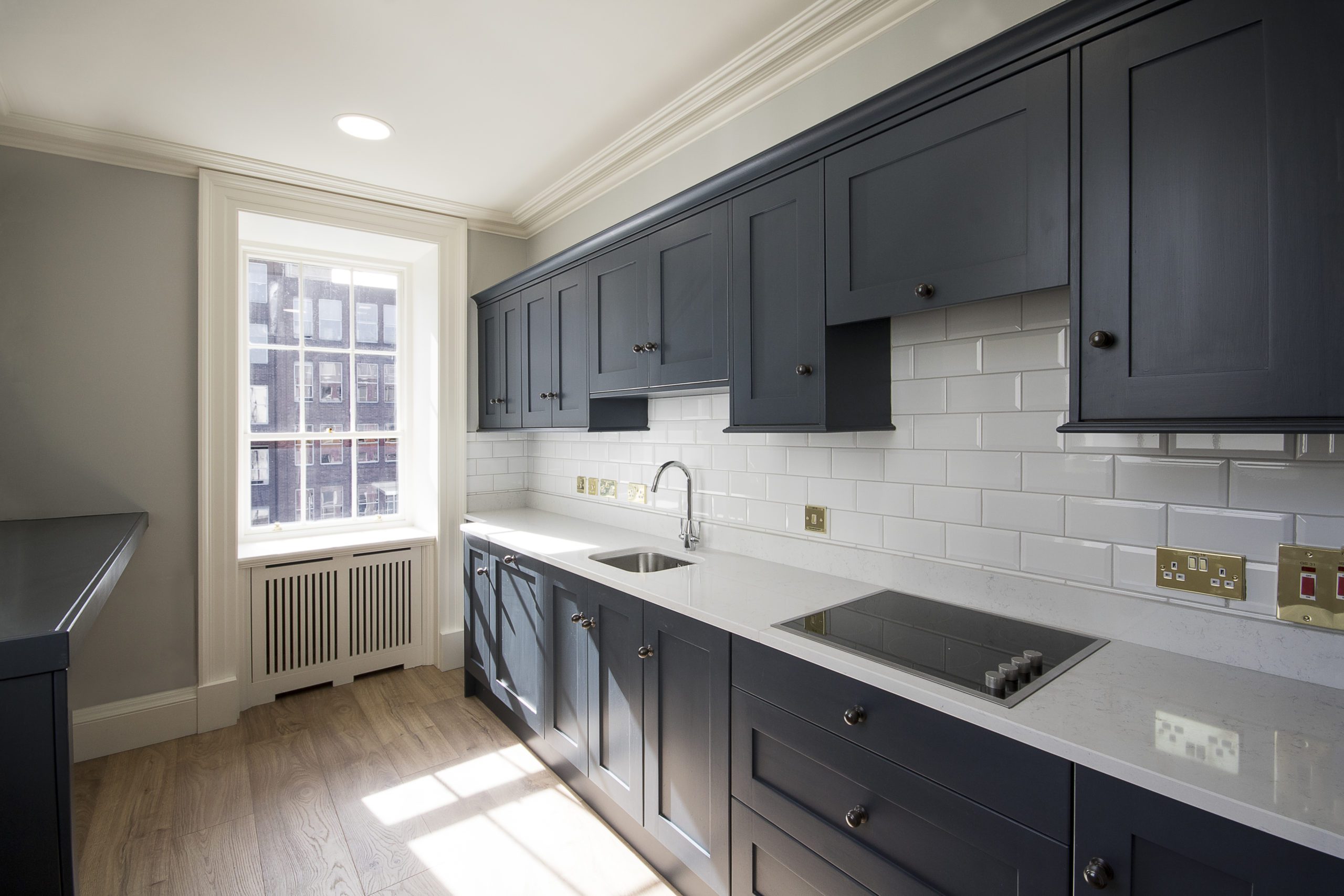
the client
100 St. Stephen’s Green, a red brick Georgian located in the iconic South West corner of the Green, was originally sub-divided into six dated apartments. The ICONS team were engaged by property owners DAVY to develop the building into a prestigious single tenancy office above a 1 bedroom apartment in the basement.
The nature of the premises, and it’s status as a listed building, meant the project had to be handled with the utmost care. Working hand-in-hand with Neasa Donnellan Architects and Dublin City Council, each element of the build was scrutinised for compliance of FSC, DAC, heritage protection and quality.
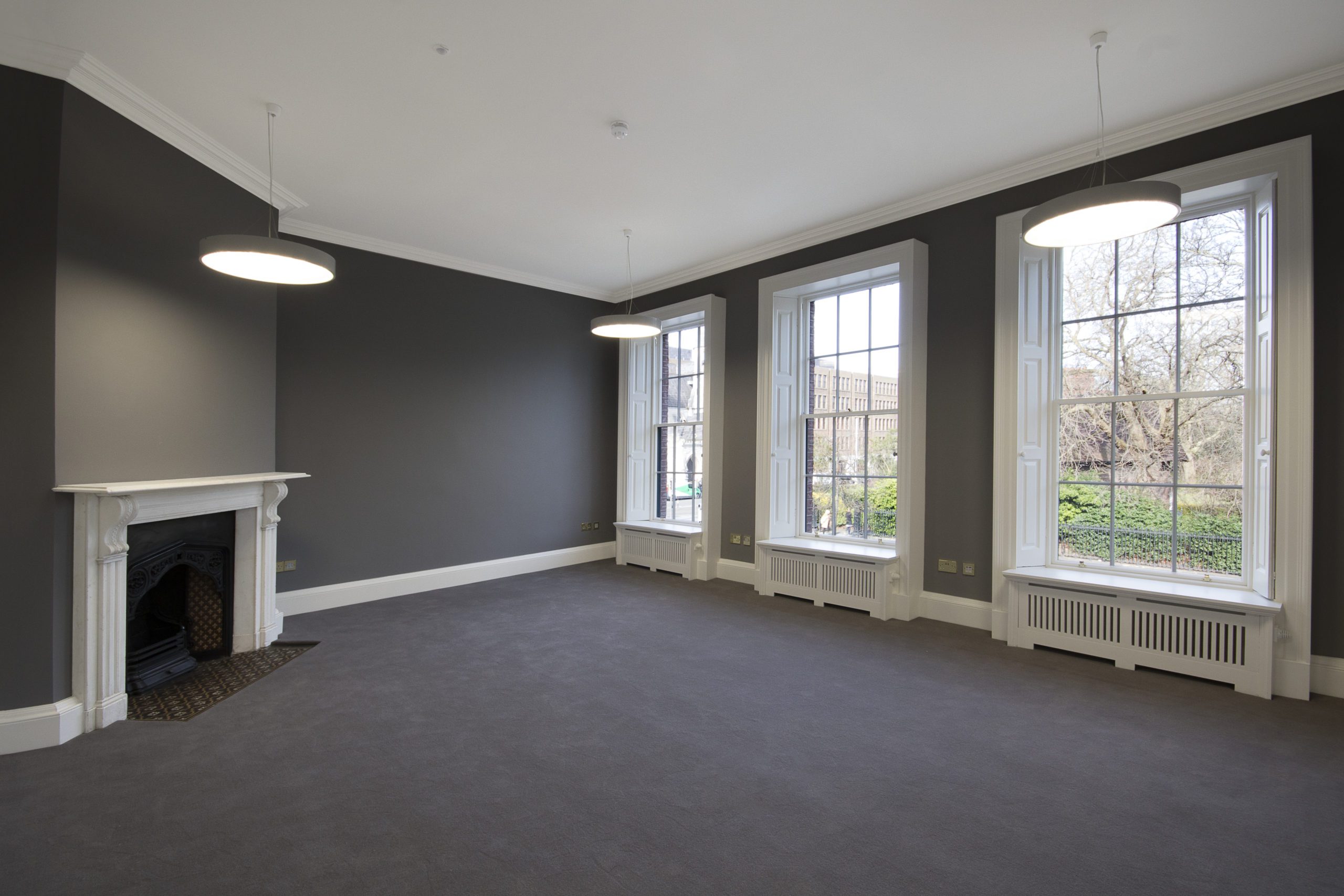
the brief
The work scope included full glazing replacement with all new sliding sash windows with slim-lite double glazed panels in keeping with the original, full facade restoration and re-pointing, roof replacement, extensive structural works, removal of the existing basement slab and replacement with complete tanking system and new drainage and fire protection to existing stair-core as per current regulations.
Internally the high-end office interiors include full power and data cabling and floor boxes throughout, bespoke joinery and paneling in every space, restored original Georgian features on all floors, newly landscaped rear yard, high quality floor finishes and a luxury, own door, 1-bed 2-bath self contained apartment in the basement.
