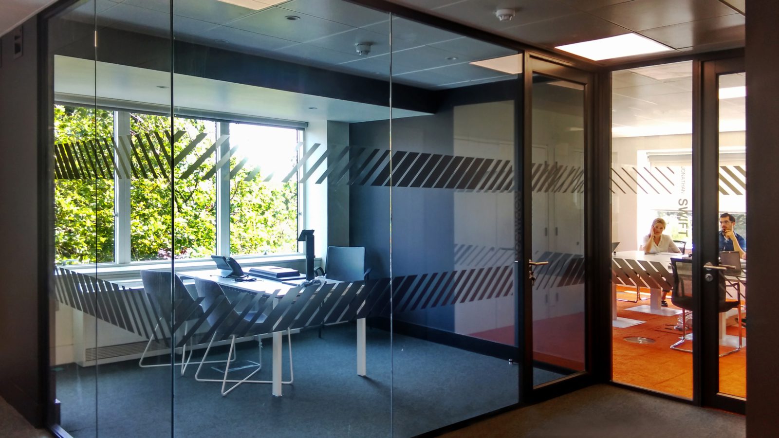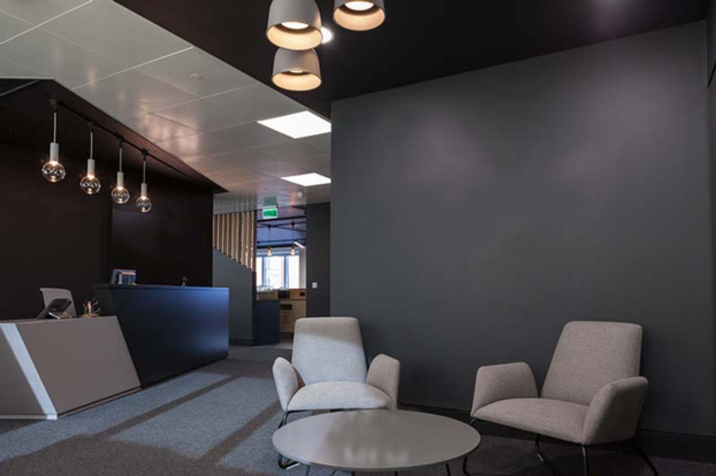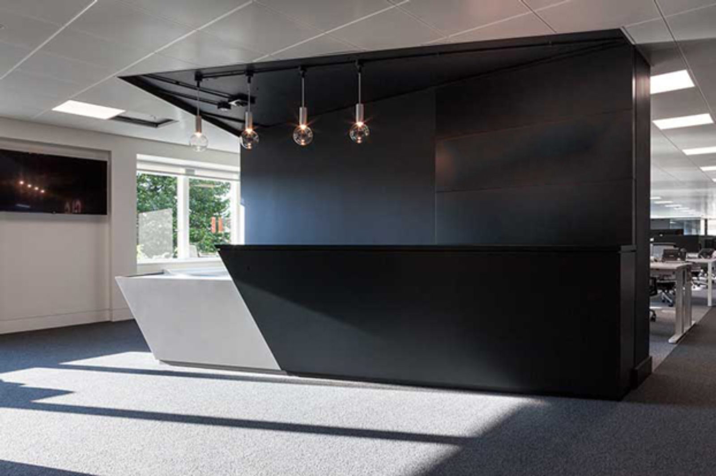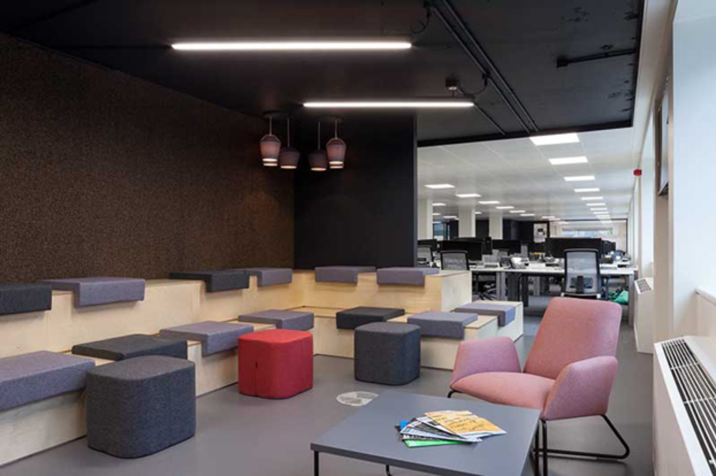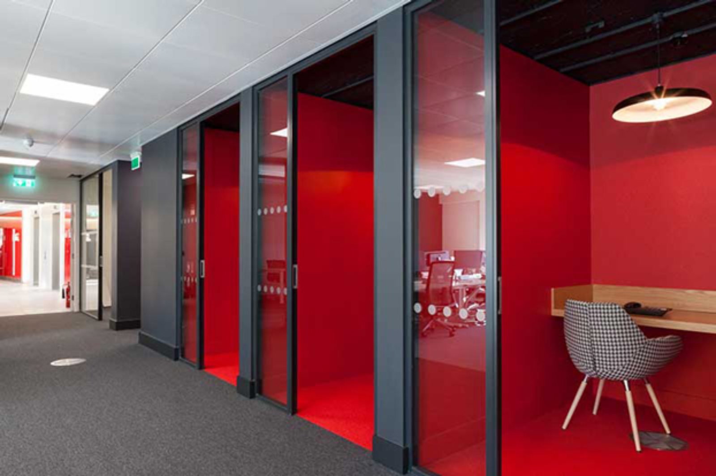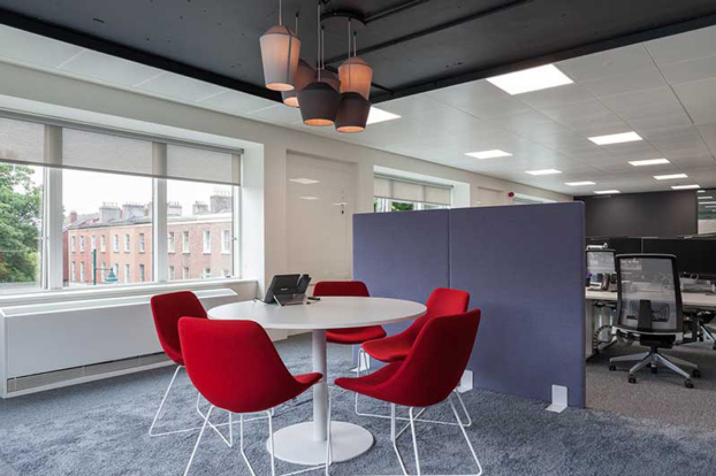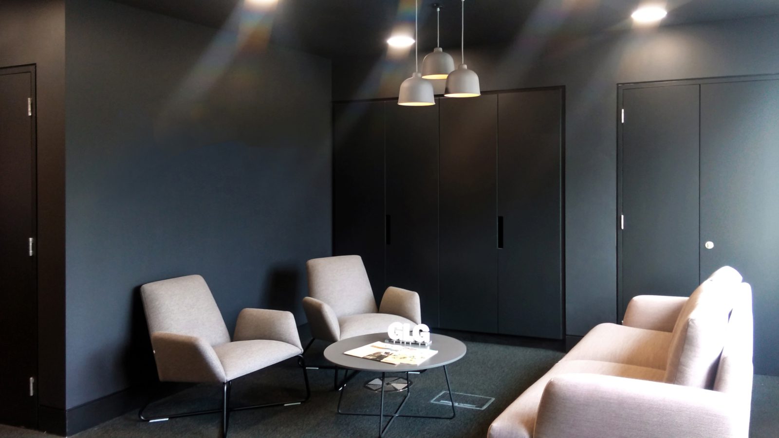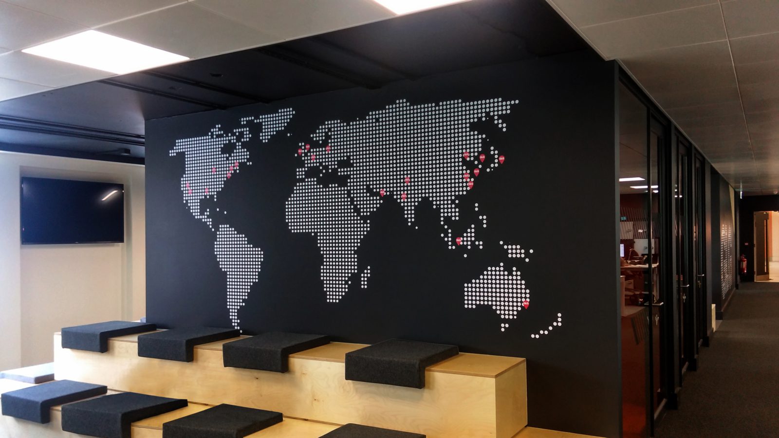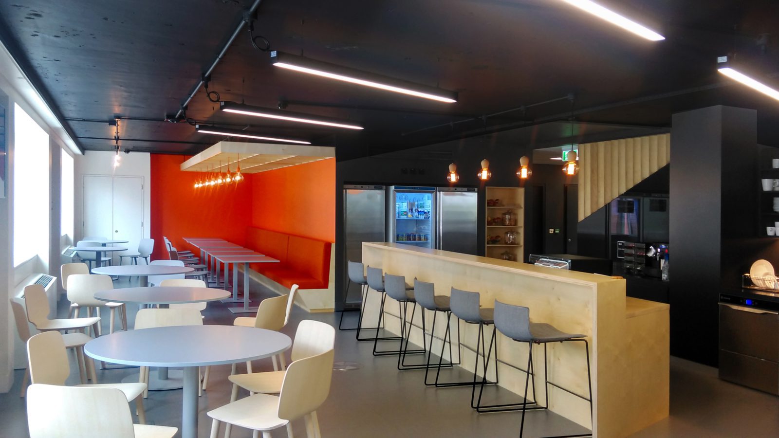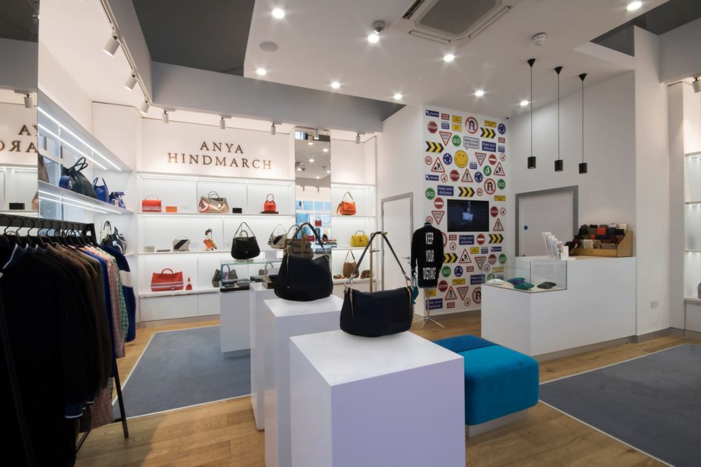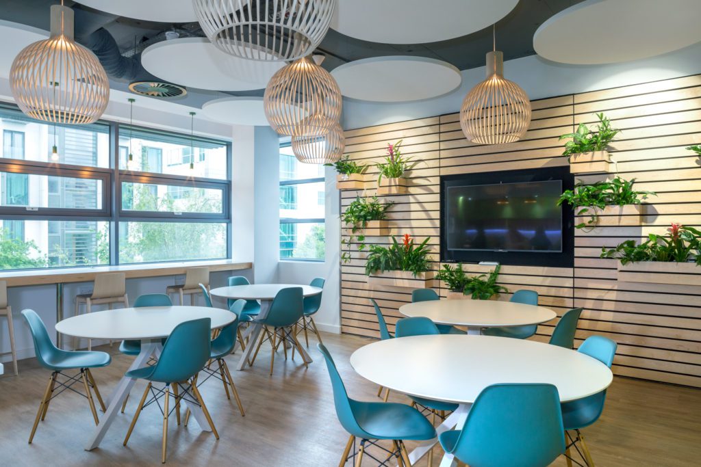GLG
project type
Fit-Out
size
1,500m2
location
Dublin,Ireland
timescale
- 1 week Pre-construction
- 7 weeks on-site

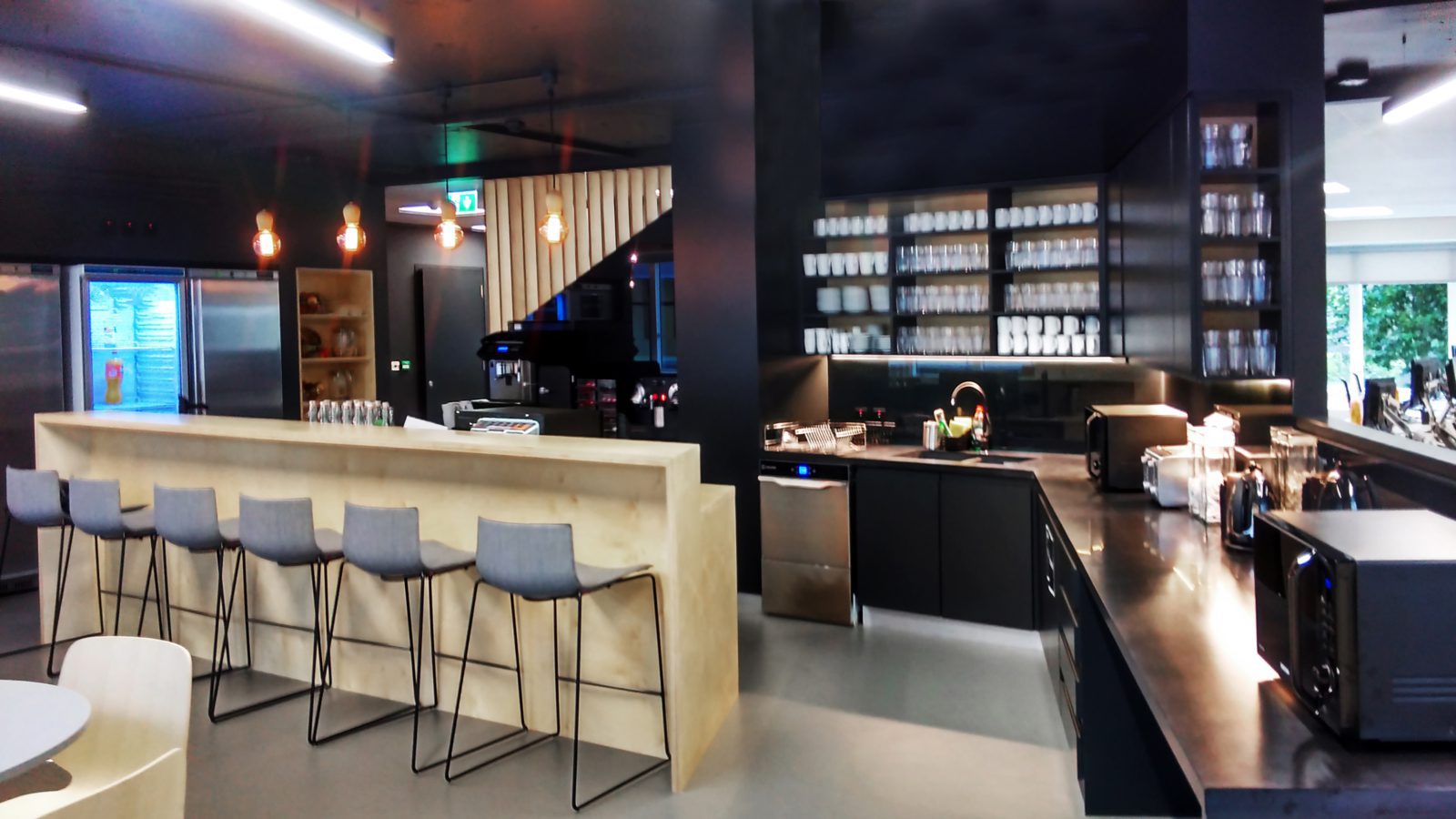
the client
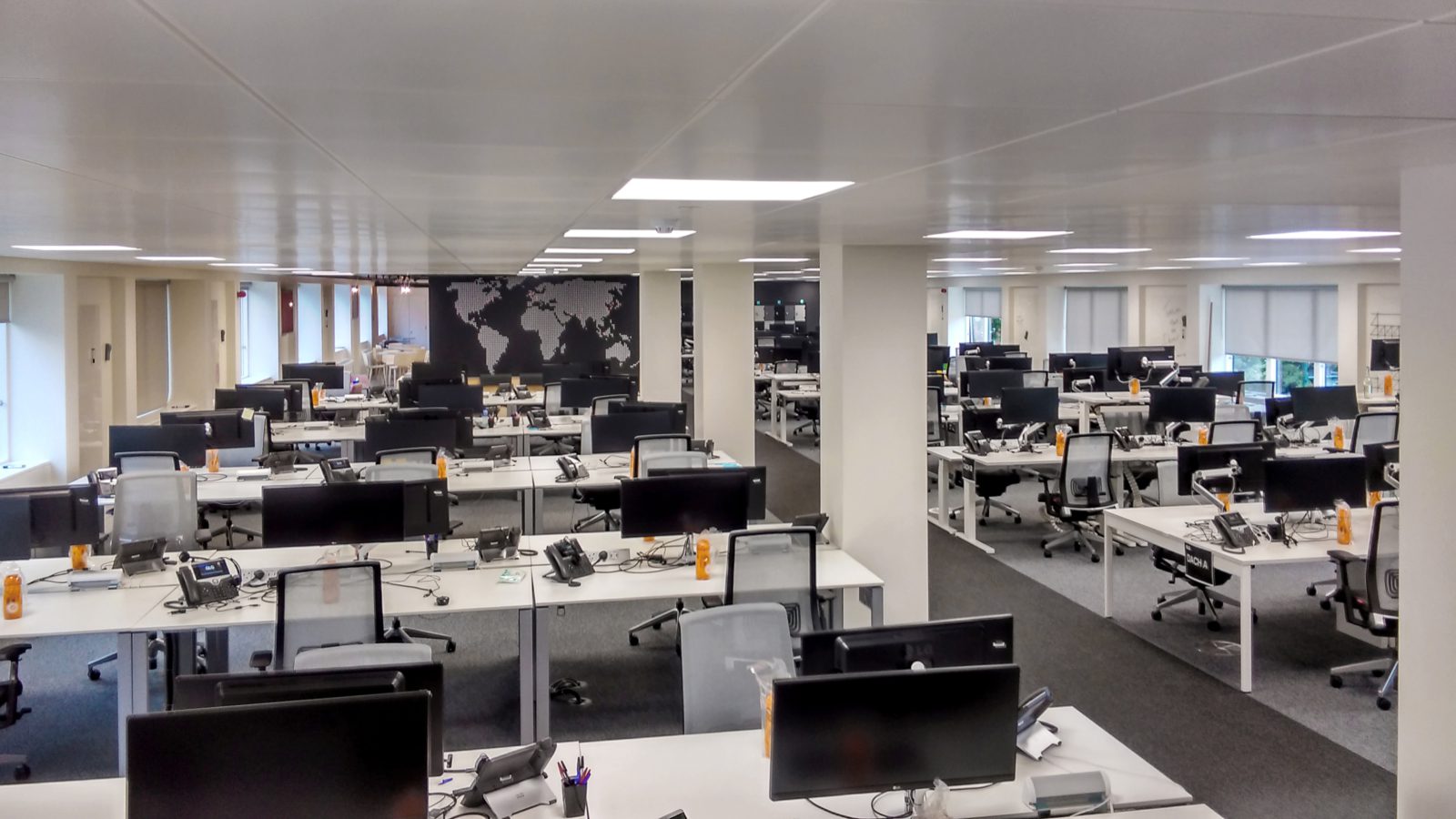
the brief
Our brief took the project from an existing Landlord CAT-A finish (which was fully stripped out) to their fitted out Corporate HQ in 8 weeks from commencement. Works were undertaken in a multi-tenanted office development with continual intensive daily co-ordination with the sitting Building Management Team. Added to the time sensitive nature of the project was the Client’s “not-to-exceed” occupation date which was a key consideration in our aggressive construction programme. Due to the high degree of cellularisation to form the various offices, meeting spaces and executive boardrooms, the mechanical scope required considerable addition to the primary Landlord ventilation provisions via. intensive upgrades, modelling and building control integration.
The project scope also included a large specialist joinery component, extensive meeting spaces with feature exposed ceilings and feature lighting throughout, bespoke reception area, feature hard and soft floorings, substantial active IT solution, a fully redundant IT backbone install to main comms room, high-end Corporate level access control and security install, A/V delivery and a full furniture installation across the complete floor plate.
