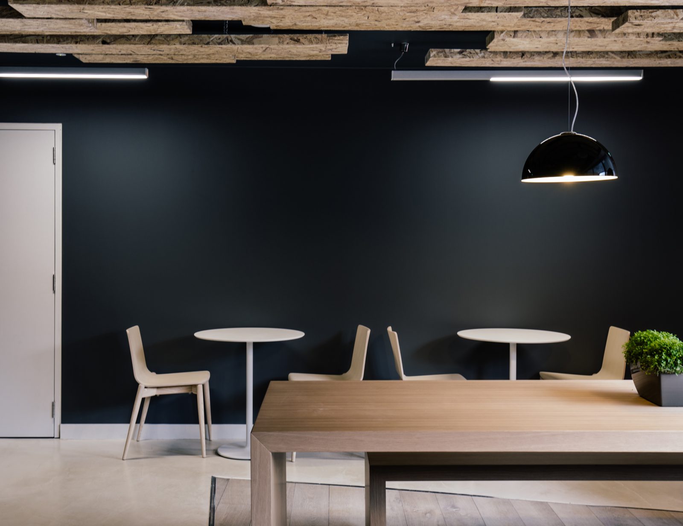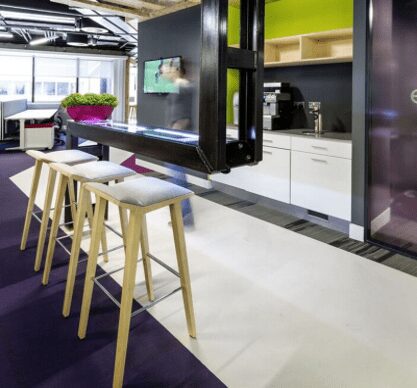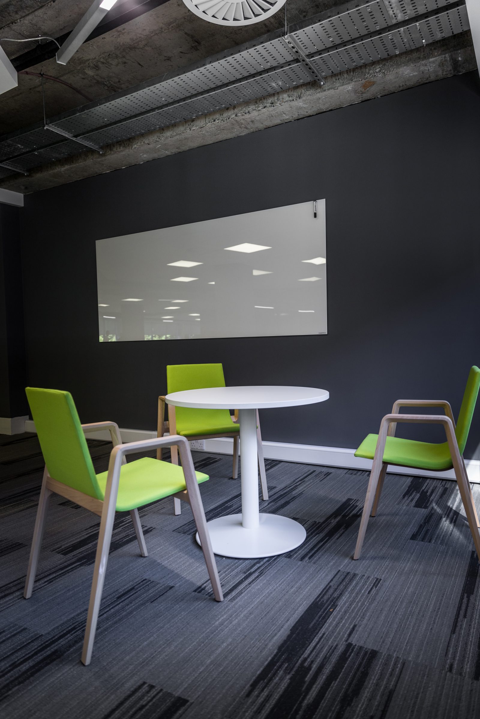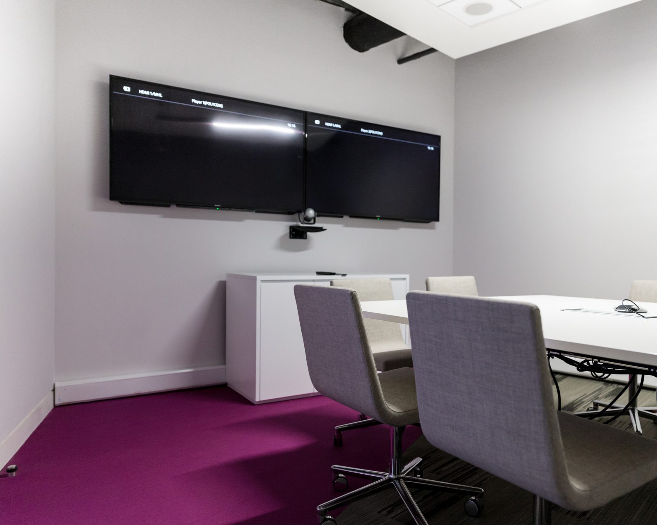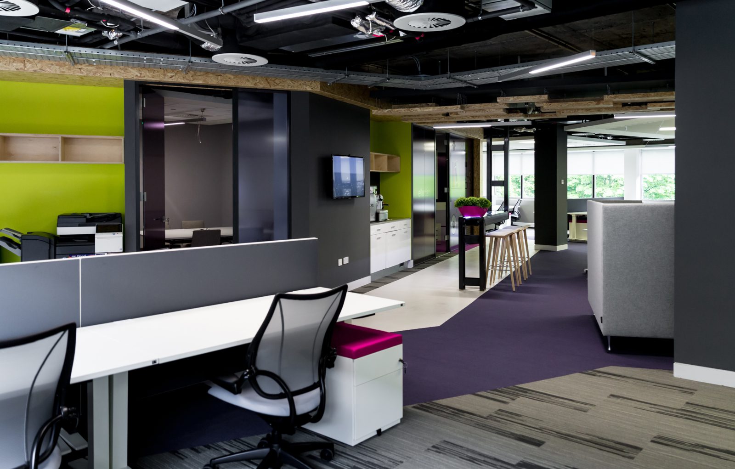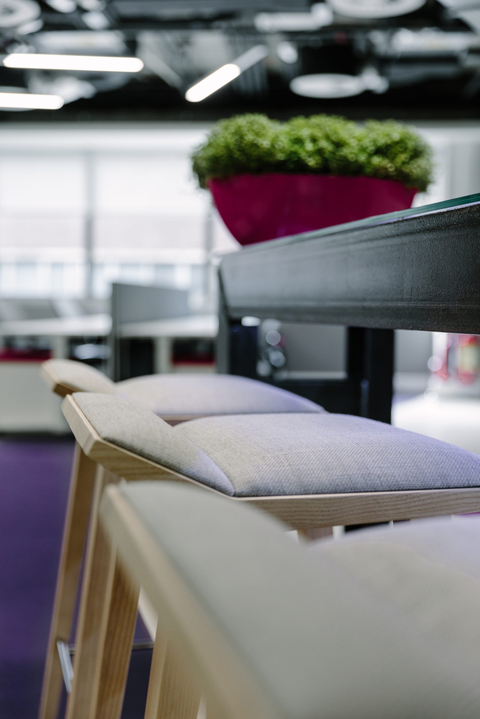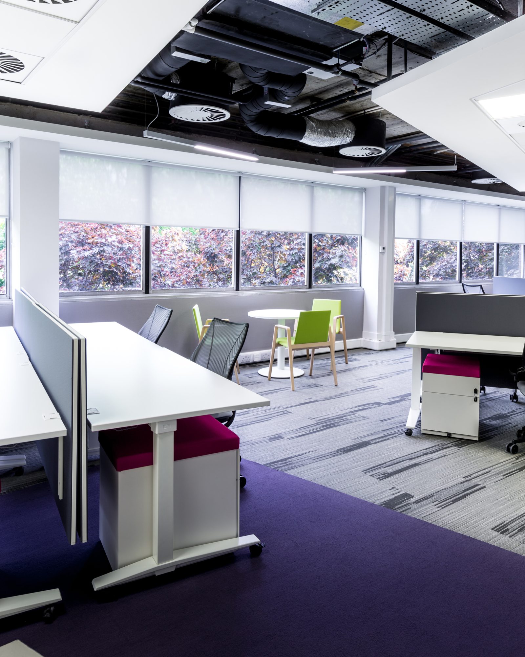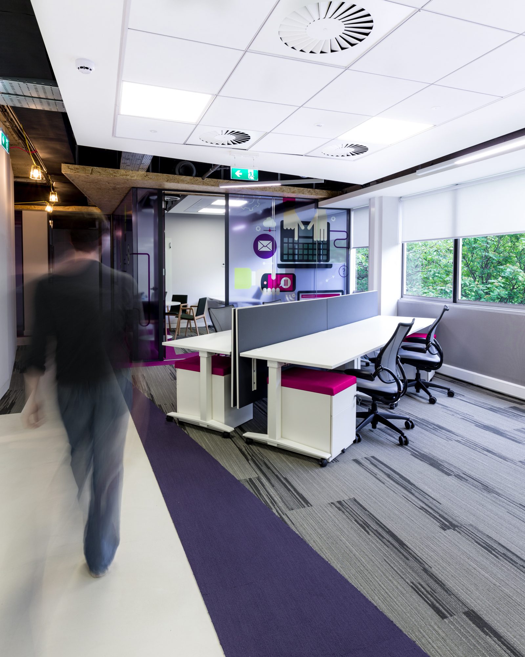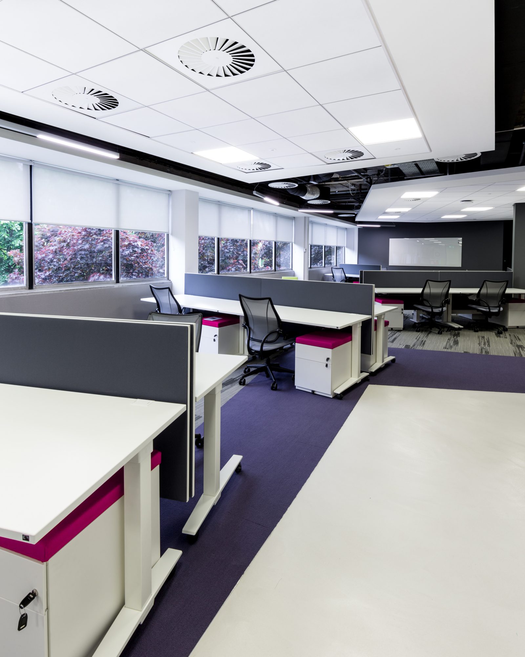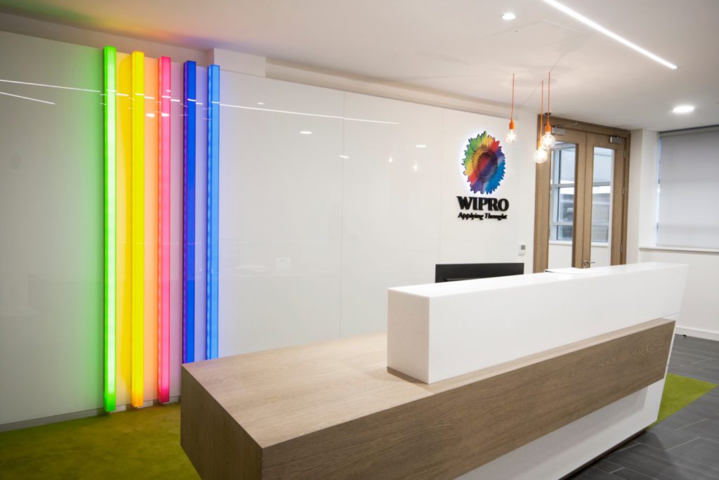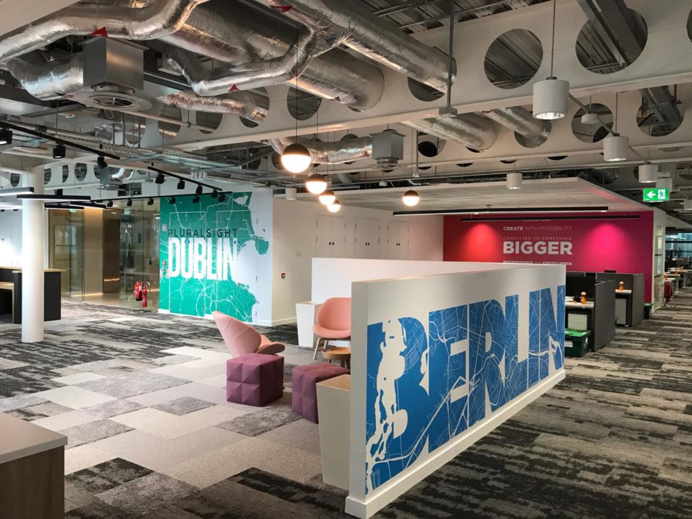Ellucian
project type
Fit-Out
size
1,000m2
location
Dublin, Ireland
timescale
- 7 weeks on-site
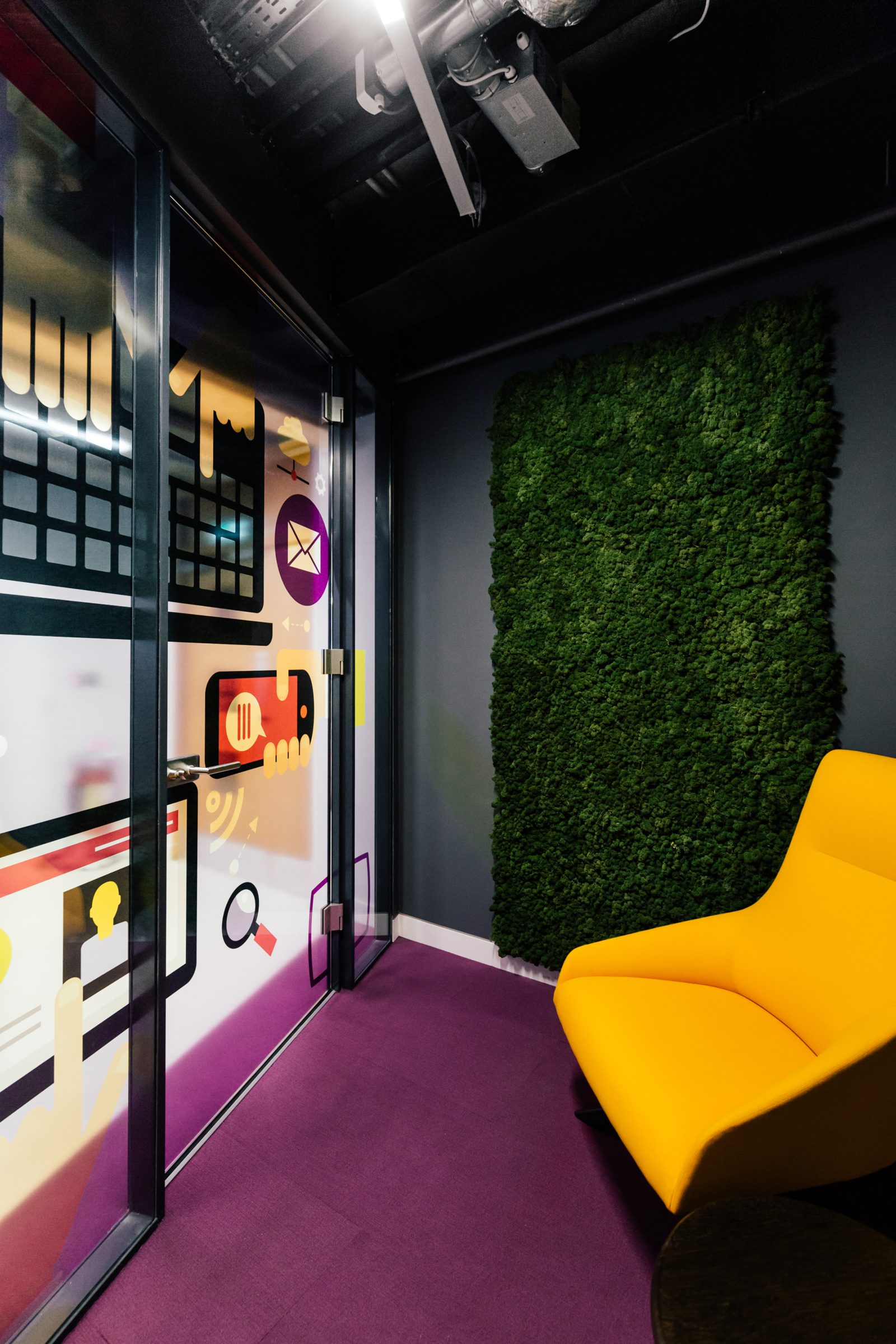
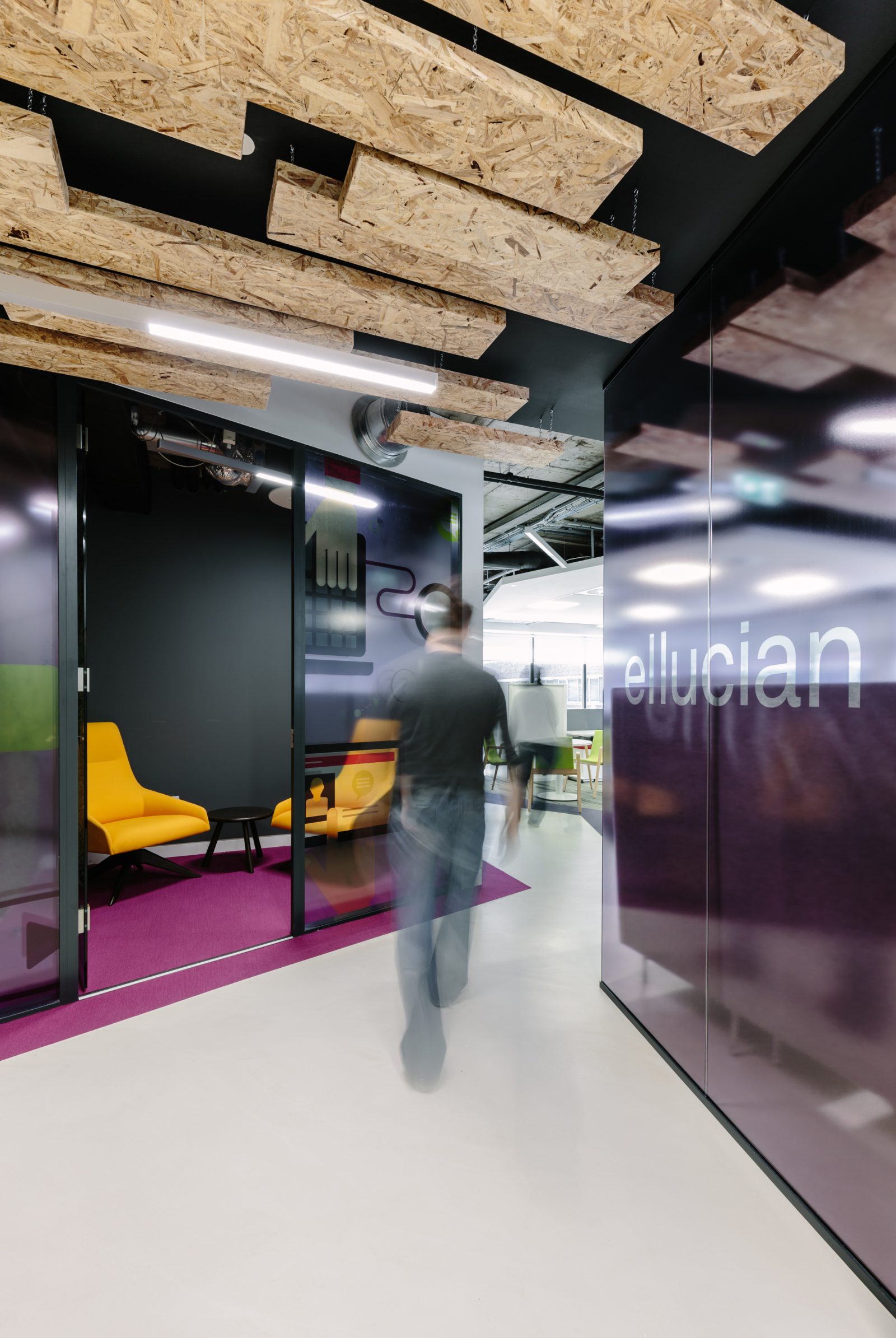
the client
Ellucian provide the software, services and analytics needed to manage campus businesses faster, easier and more effectively. Serving 2,400 institutions in 40 countries across the globe, they selected our Team members as their partner for the fit out of their new Irish HQ in Dublin.
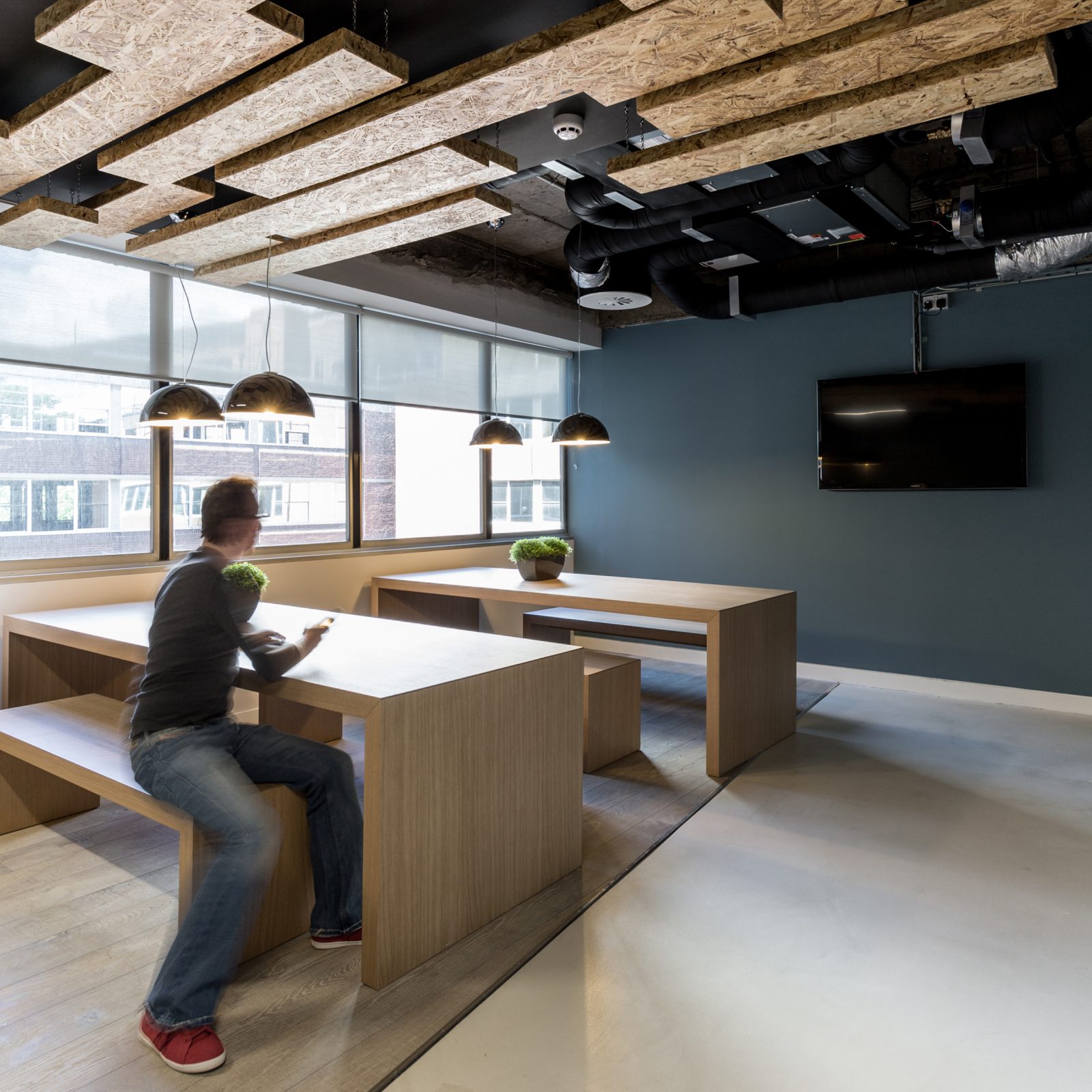
the brief
The project commenced with the demolition and strip out of existing finishes and M&E services on one of the upper floors of this multi-tenanted, fully occupied live building. The pre-planning and logistical management of this significant operation ran hand-in-hand with the simultaneous upfront procurement of specialist packages required for the fit out.
The intricate design of the space encompassed features on all flat surfaces, from the multi-layered flooring finishes to the varied hard and soft textures on partitions and walls throughout. The open plan desking has privacy screens and operator chairs matched with selected fabrics to accentuate the colour scheme of the Company’s brand. Ceilings were a blend of exposed concrete slabs interspersed with raft formed lay in grids to pick out areas below. A full M&E, IT and A/V brief fell under our remit along with us also co-ordinating the Client furniture delivery, load-out and installation.
The completed space gives staff the use of finished huddle rooms, spacious canteens and tea stations, open collaboration areas, V-Con Rooms, Exec Boardrooms and quiet cellular offices. The project was delivered on-programme and within the agreed Contract Sum. More importantly, it was a hugely enjoyable experience for us thanks to a fantastic Client that empowered their Design Team to “go big” with their imagination and trusted us to realise their vision for the completed work space. The end product is truly spectacular, one that we are hugely proud of and delighted to show case.
